5508 Se 8th Street, Ocala, FL 34480
| Listing ID |
11156347 |
|
|
|
| Property Type |
House |
|
|
|
| County |
Marion |
|
|
|
| Neighborhood |
34480 - Ocala |
|
|
|
|
| Total Tax |
$6,190 |
|
|
|
| Tax ID |
29688-007-02 |
|
|
|
| FEMA Flood Map |
fema.gov/portal |
|
|
|
| Year Built |
1990 |
|
|
|
|
Welcome to this stunning 6 bedroom, 4.5 bathroom pool home, with mother-in-law suite situated on a 1.5-acre lot in the sought-after SE Ocala. This property boasts a spacious 4,189 square feet of living space, providing ample room for large families or those who love to entertain. The home has a 2021 roof, 2020 AC, 2 tankless water heaters 2022, new LVP flooring 2022, as well as updated electrical and plumbing through out. The split flooplan wraps around the screened-in pool, with the mother in law suite connected by a covered breezeway. The mother in law suite has a full bathroom and is pre-plumbed for a kitchenette. The property has an 8ft vinyl fence, with reinforced double gates for access to the backyard. The backyard offers a separate fenced in kid's play area with astroturf, sandbox, with built in drainage. There is a large gravel firepit area with custom swing seating, as well a chainlink dog-run. The detached work shop has a rollup door, a lean-to for additional covered storage, and a 220v RV hook up. This amazing property has it all and is just mintues from downtown Ocala, with quick access to major highways, and zoned for great schools. Come take a look today!
|
- 6 Total Bedrooms
- 4 Full Baths
- 1 Half Bath
- 4189 SF
- 1.50 Acres
- 65340 SF Lot
- Built in 1990
- 1 Story
- Owner Occupancy
- Slab Basement
- Building Area Source: Public Records
- Building Total SqFt: 6411
- Levels: One
- Sq Ft Source: Public Records
- Lot Size Dimensions: 159x412
- Lot Size Square Meters: 6070
- Total Acreage: 1 to less than 2
- Zoning: A1
- Oven/Range
- Refrigerator
- Dishwasher
- Microwave
- Appliance Hot Water Heater
- Ceramic Tile Flooring
- Vinyl Flooring
- 3 Rooms
- Walk-in Closet
- Kitchen
- 1 Fireplace
- Central A/C
- Flooring: Wood
- Heating Details: Central
- Living Area Meters: 389.17
- Other Appliances: Cooktop, exhaust fan, hood
- Fireplace Features: Family Room, Wood Burning
- Interior Features: Cathedral ceiling(s), ceiling fans(s), skylight(s), split bedroom, stone counters, thermostat
- Frame Construction
- Wood Siding
- Attached Garage
- 2 Garage Spaces
- Private Well Water
- Private Septic
- Pool: In Ground, Gunite, Salt Water, Fencing
- Open Porch
- Outdoor Shower
- Driveway
- Subdivision: Ag Nonsub
- Workshop
- Number of Septics: 2
- Number of Wells: 1
- Private Pool: Yes
- Road Surface: Paved
- Roof: Shingle
- Exterior Features: Irrigation system, lighting, rain gutters
- Lot Features: In county, oversized lot, paved
- Parking Features: Boat, circular , garage door opener, garage faces side
- Patio and Porch Features: Covered, enclosed, screened
- Pool Features: Lighting, pool alarm, screen enclosure
- Road Responsibility: Private Maintained Road
- Utilities: BB/HS Internet Available, Cable Connected, Electricity Connected, Natural Gas Connected, Water Connected
- $6,190 Total Tax
- Tax Year 2022
- Sold on 4/28/2023
- Sold for $858,000
- Buyer's Agent: Jeannine Plummer
- Close Price by Calculated SqFt: 204.82
- Close Price by Calculated List Price Ratio: 1.00
Listing data is deemed reliable but is NOT guaranteed accurate.
|



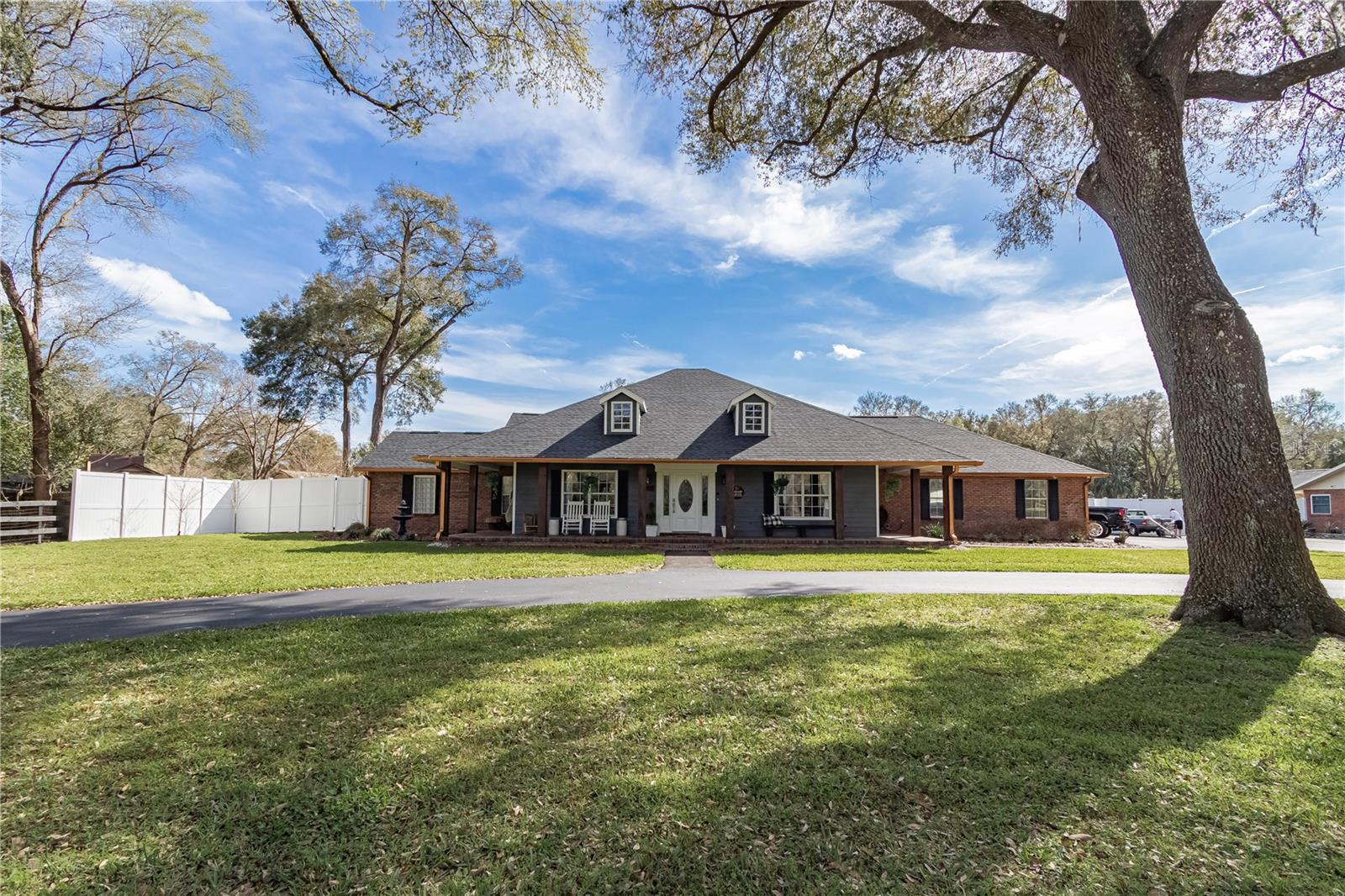

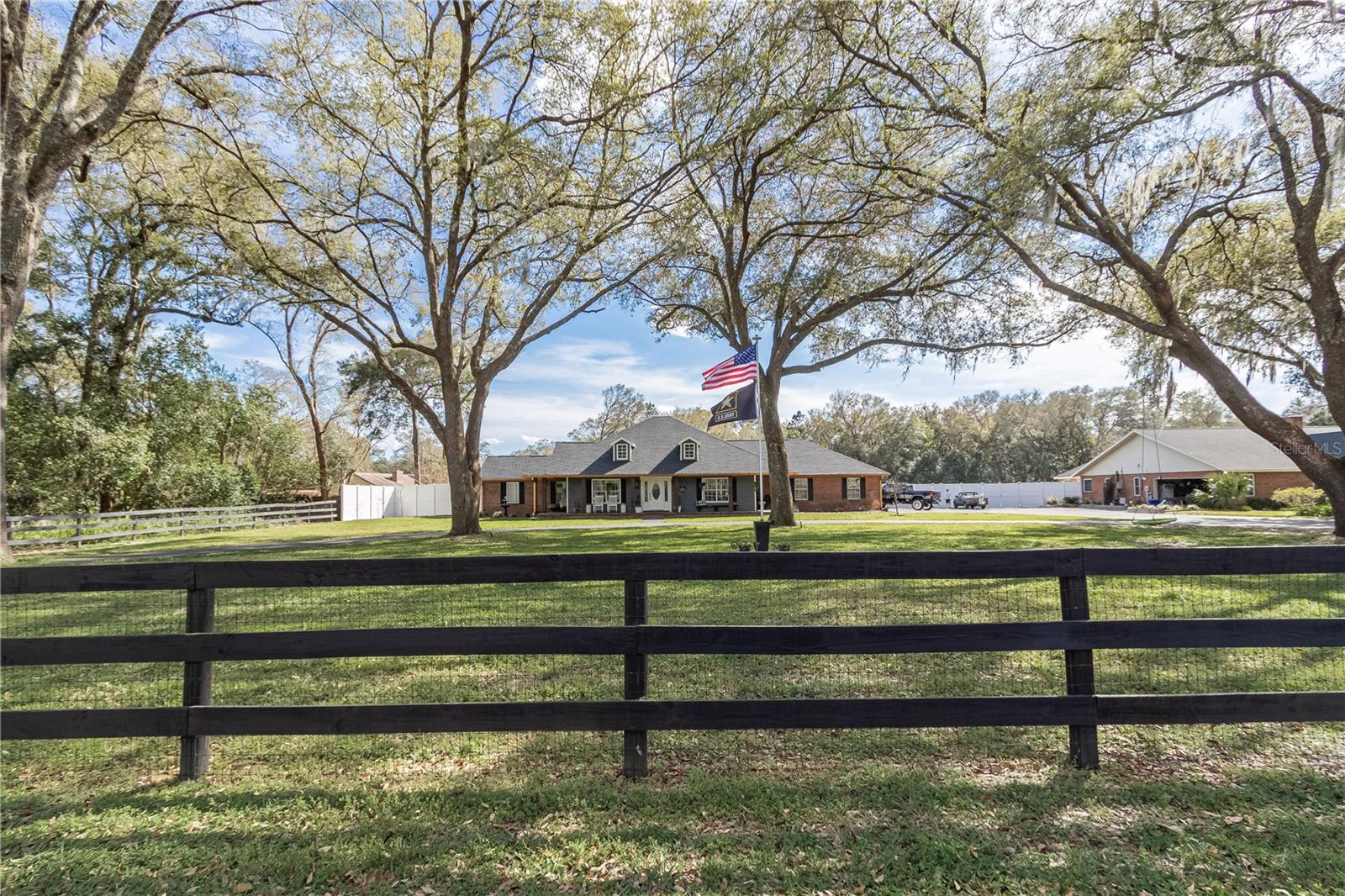 ;
;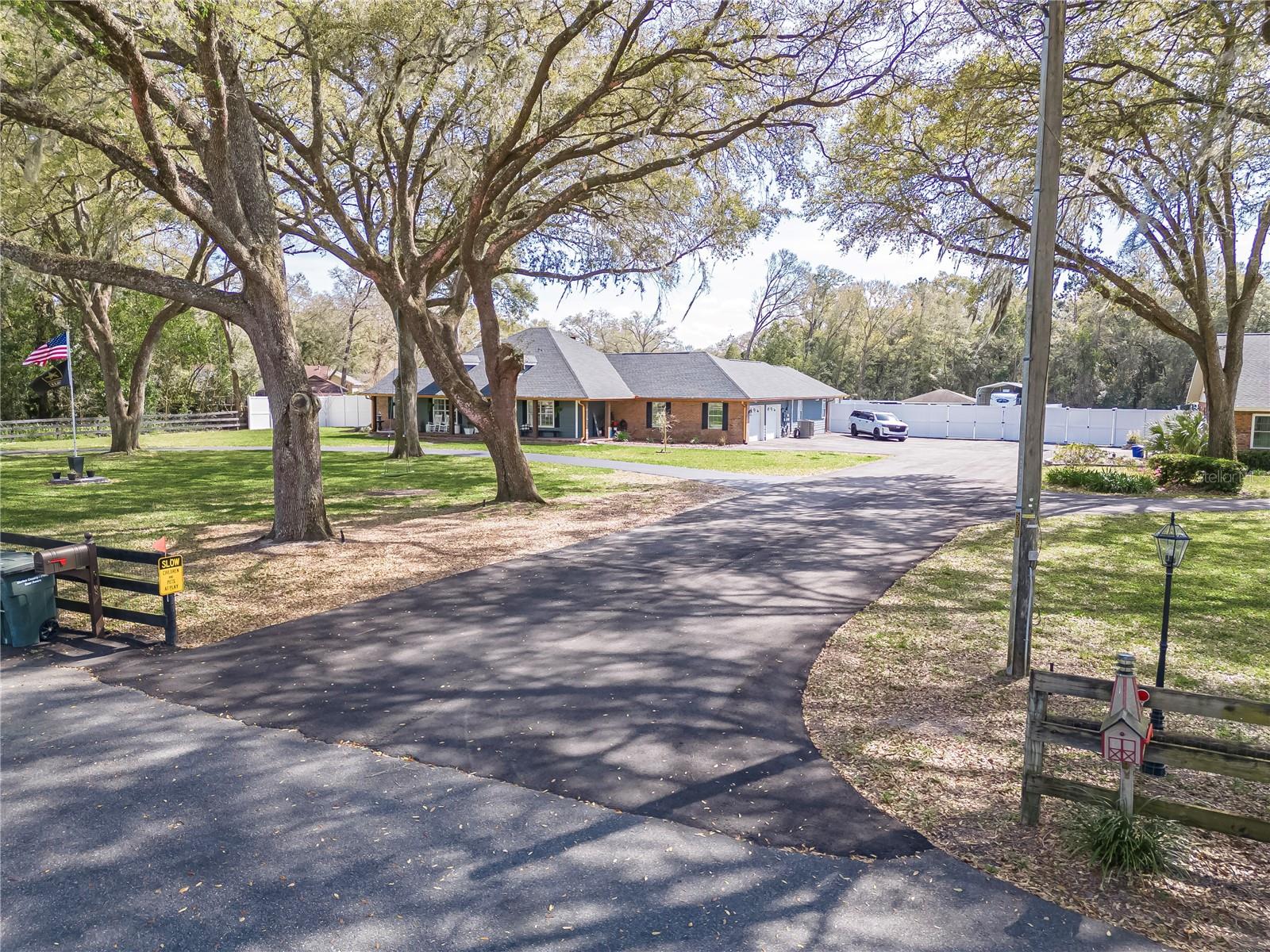 ;
;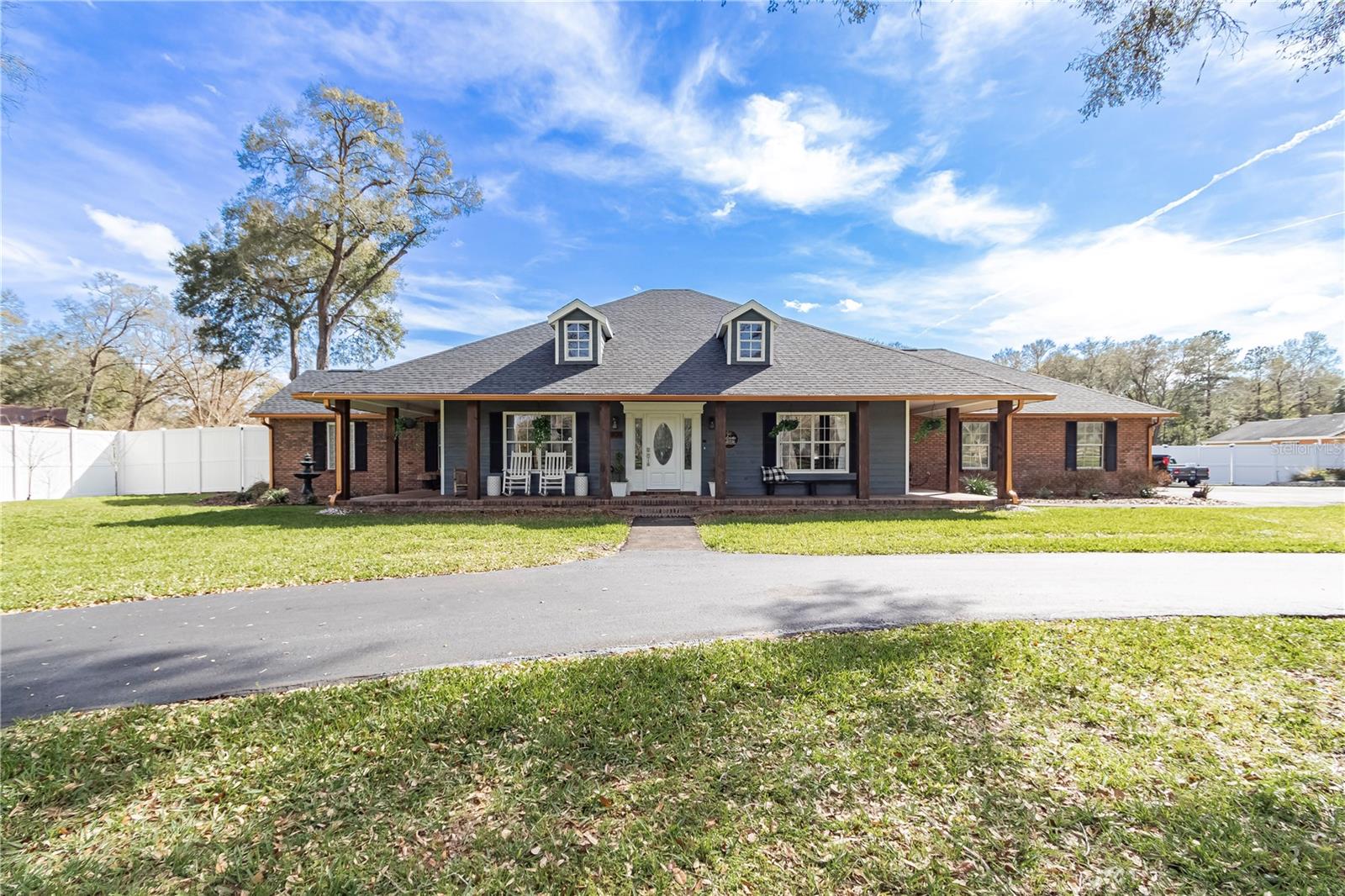 ;
;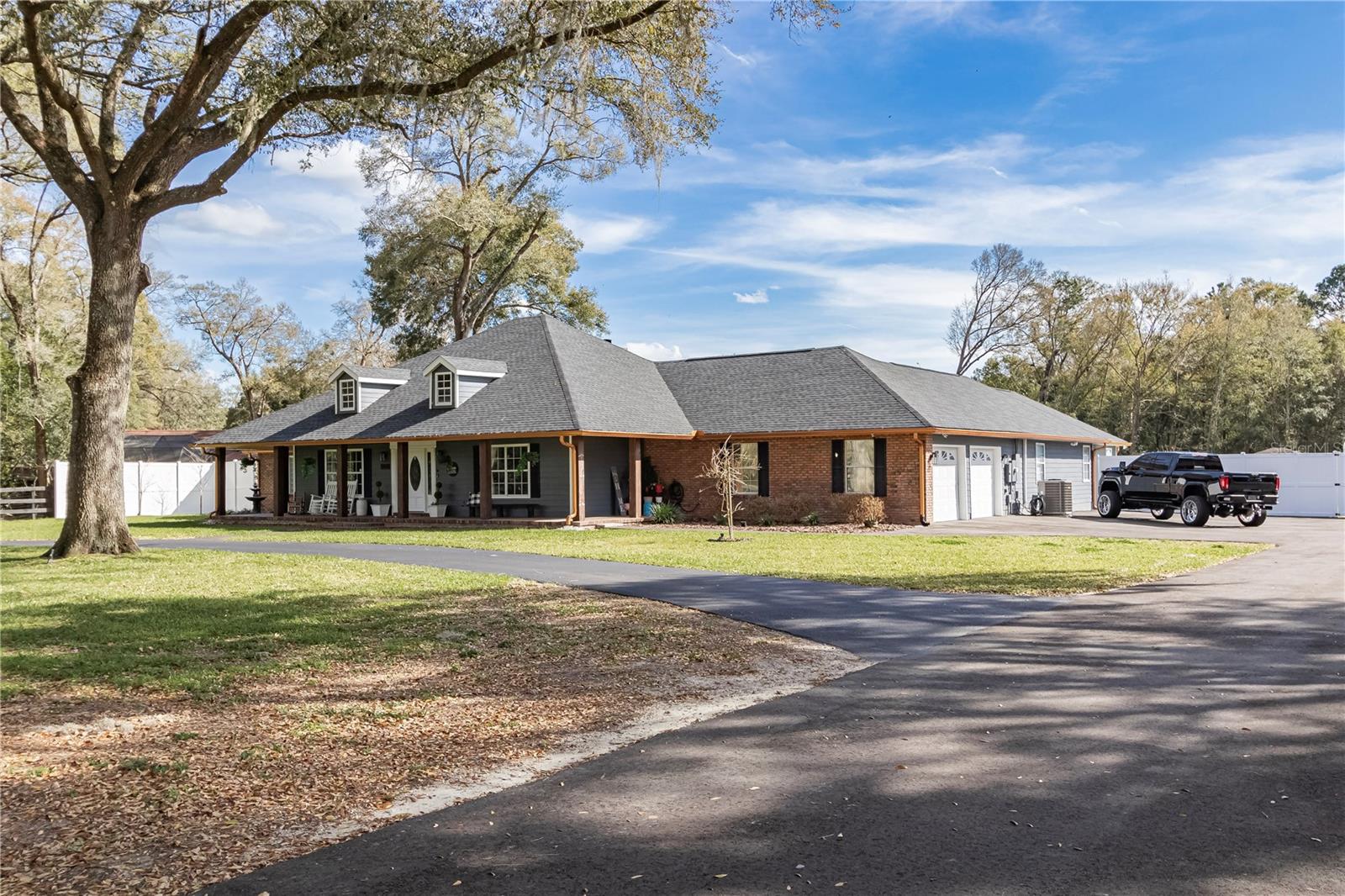 ;
;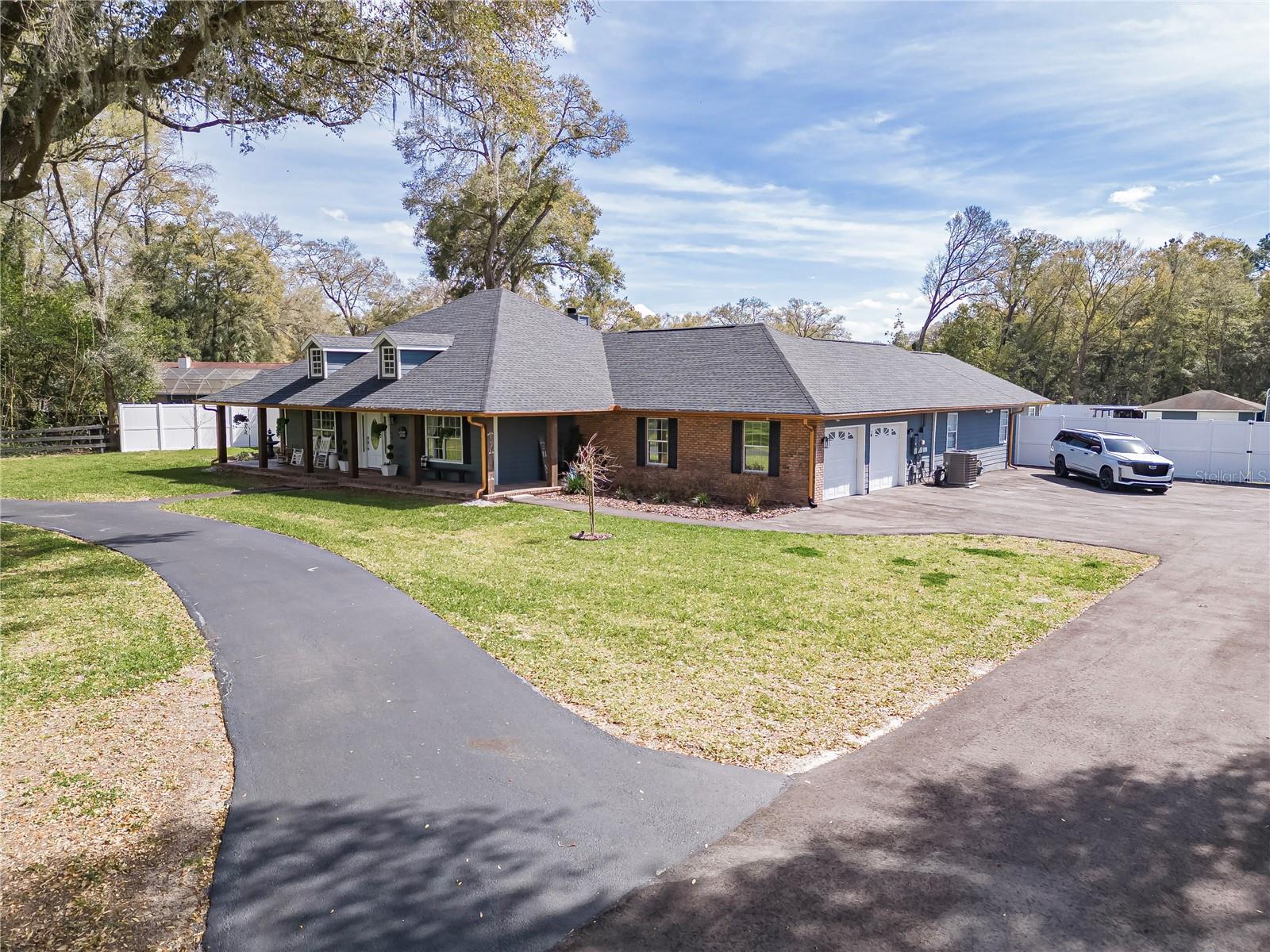 ;
;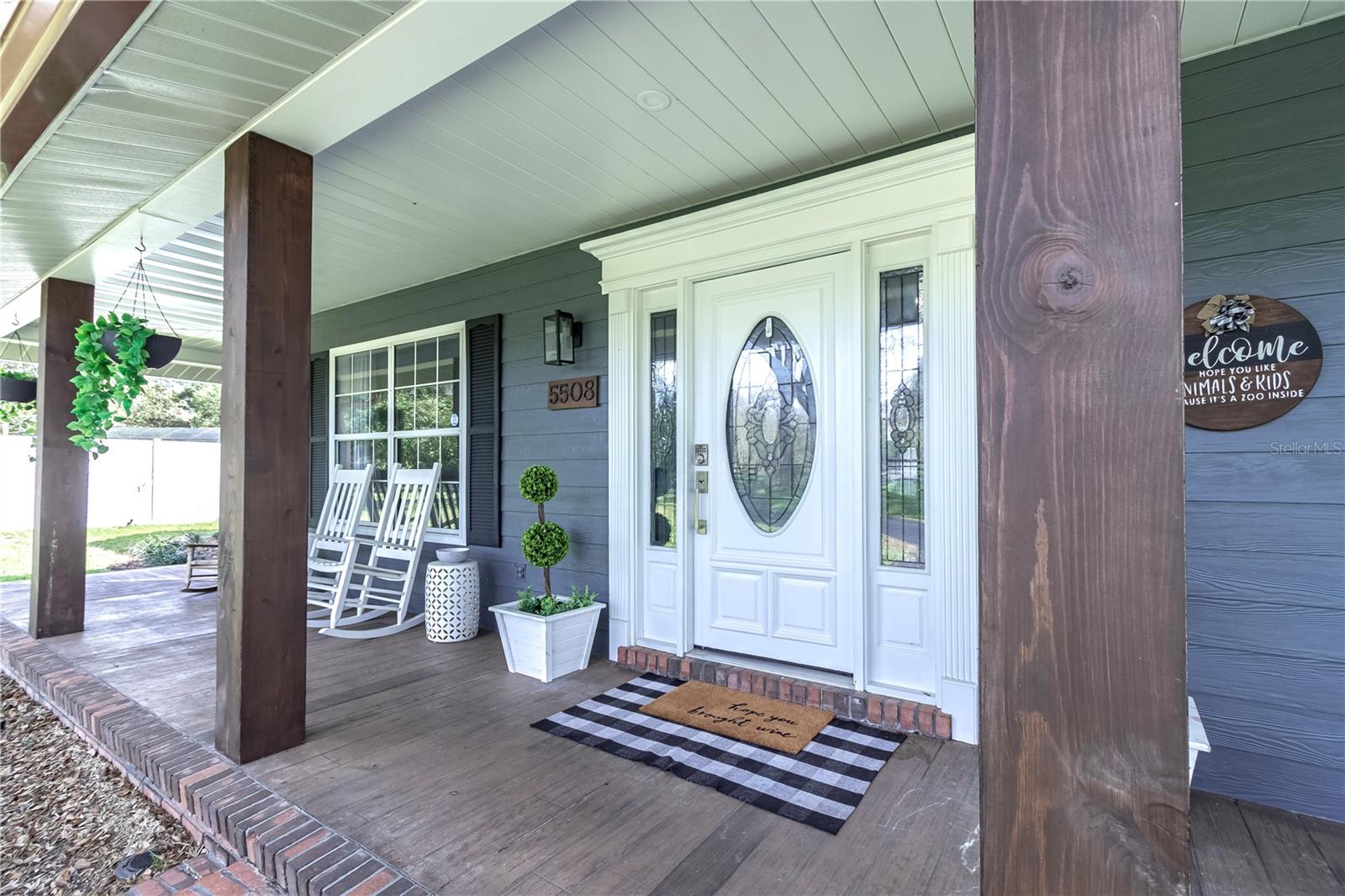 ;
;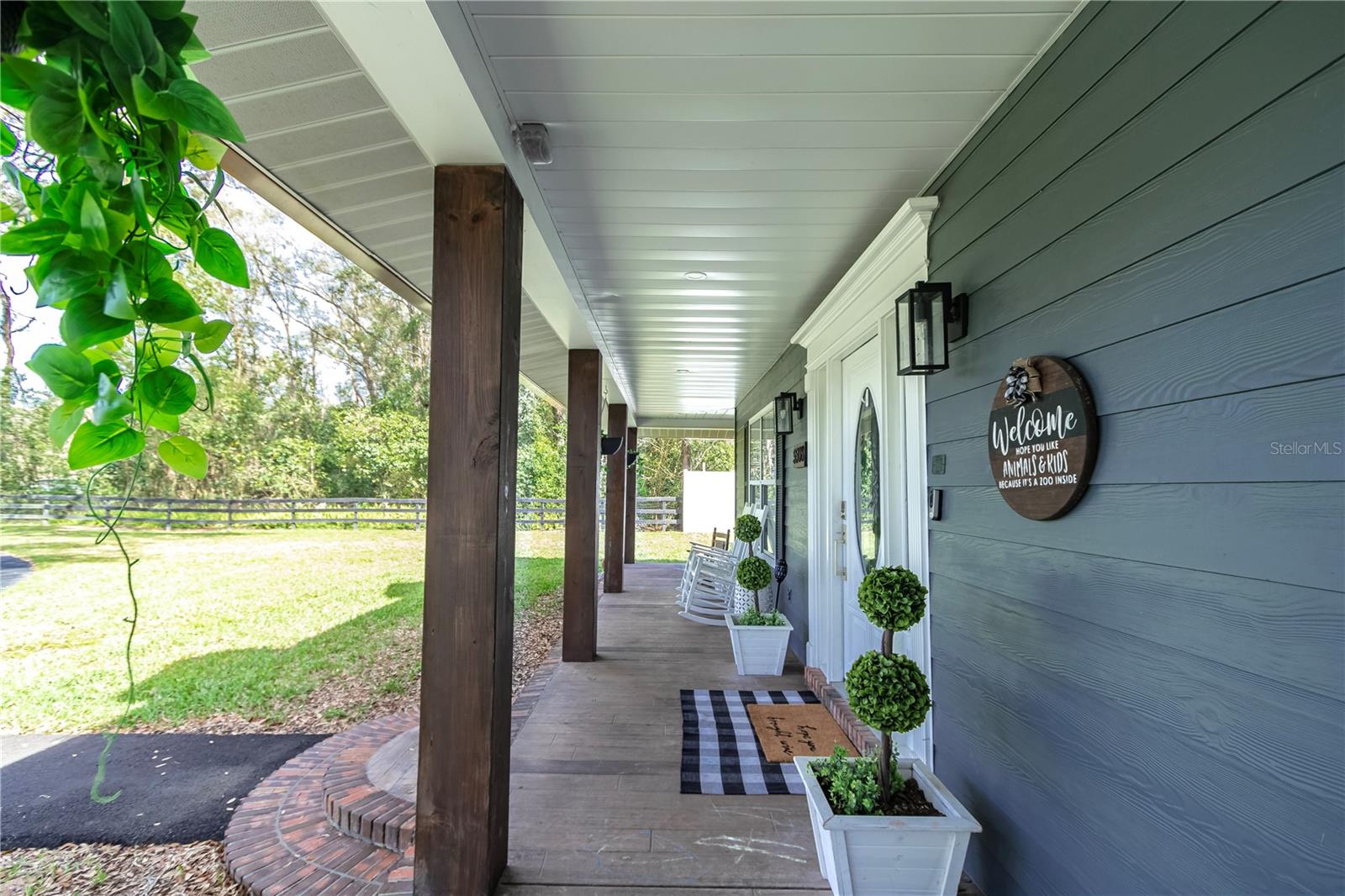 ;
;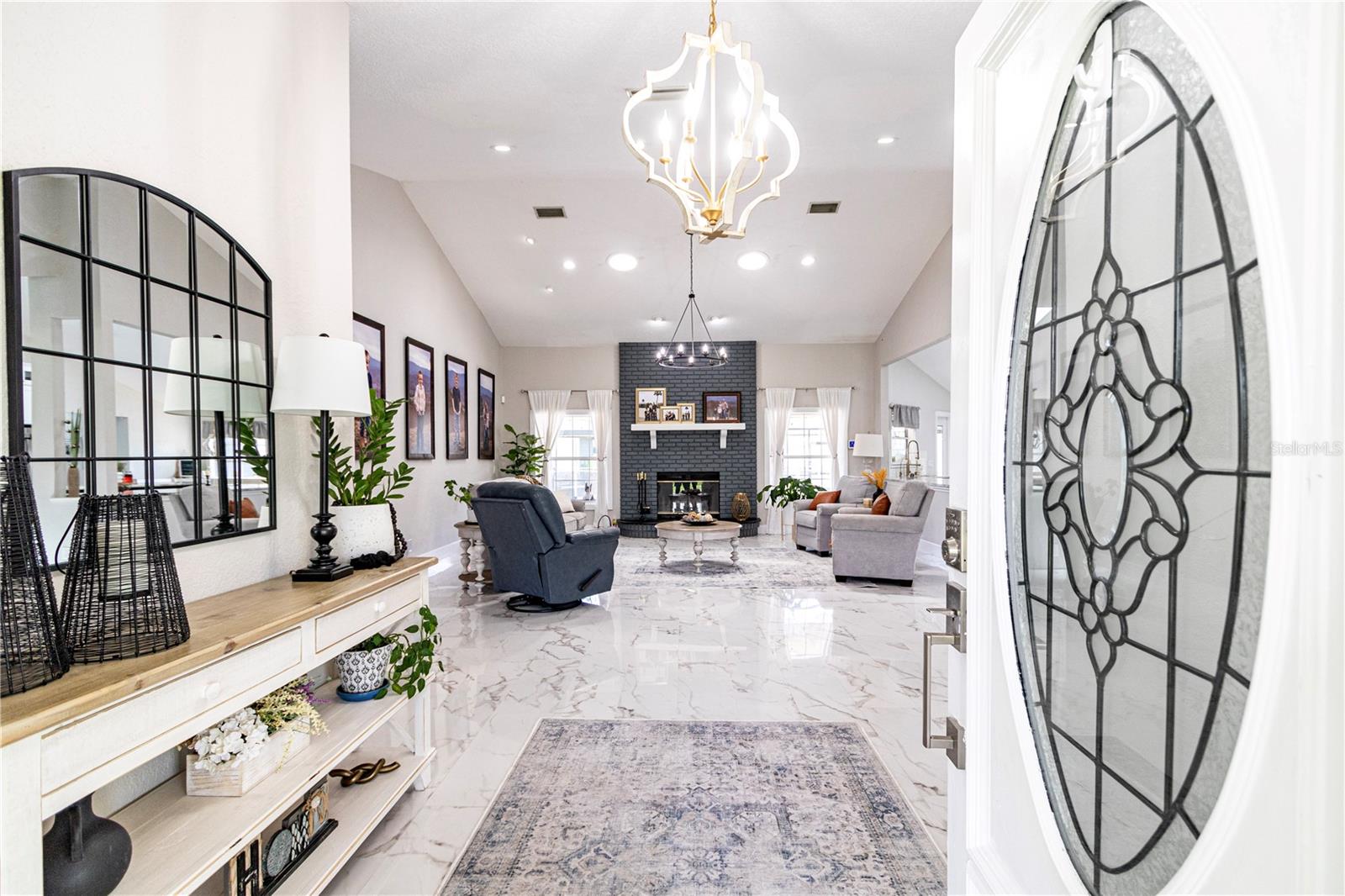 ;
;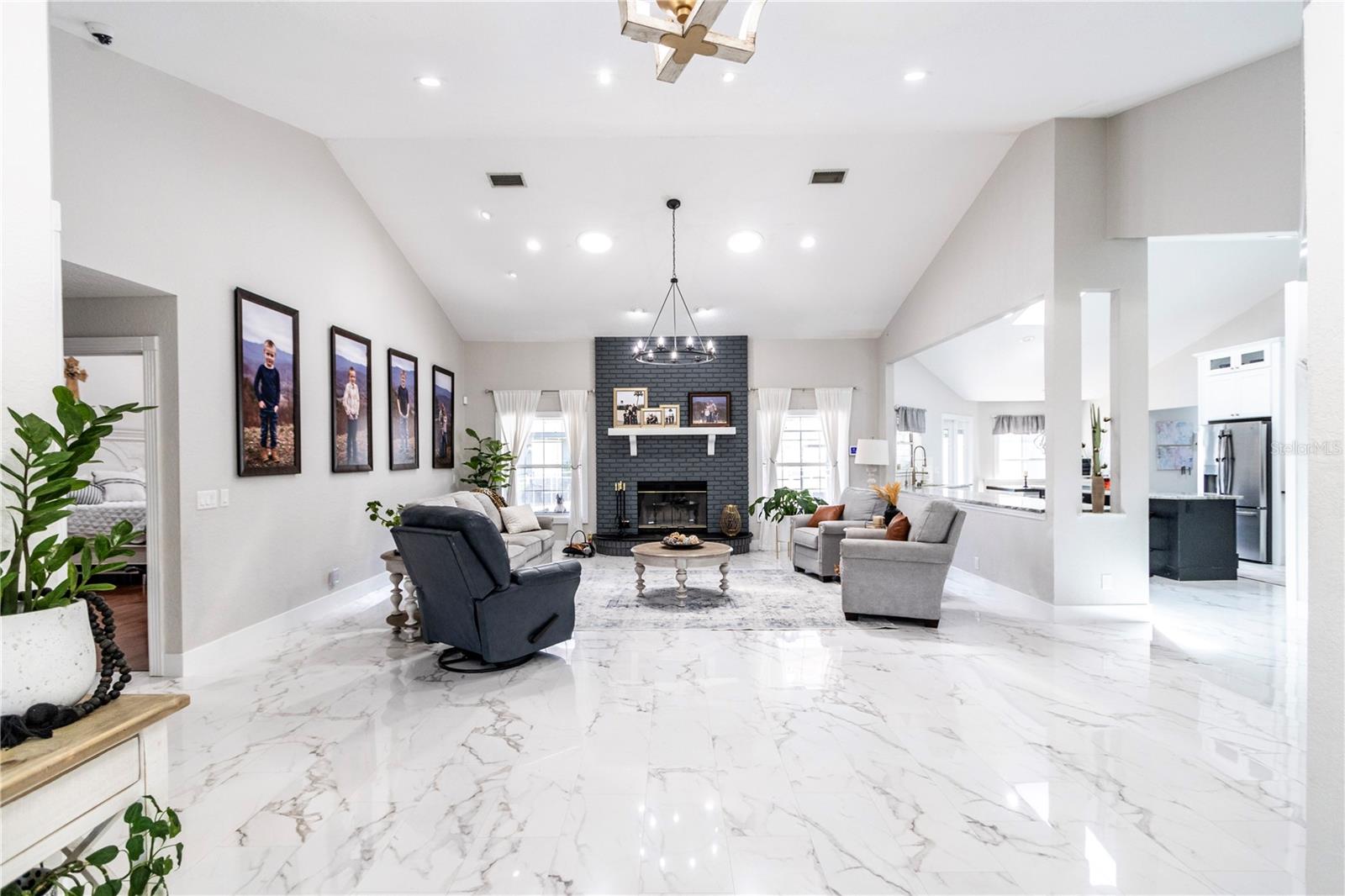 ;
;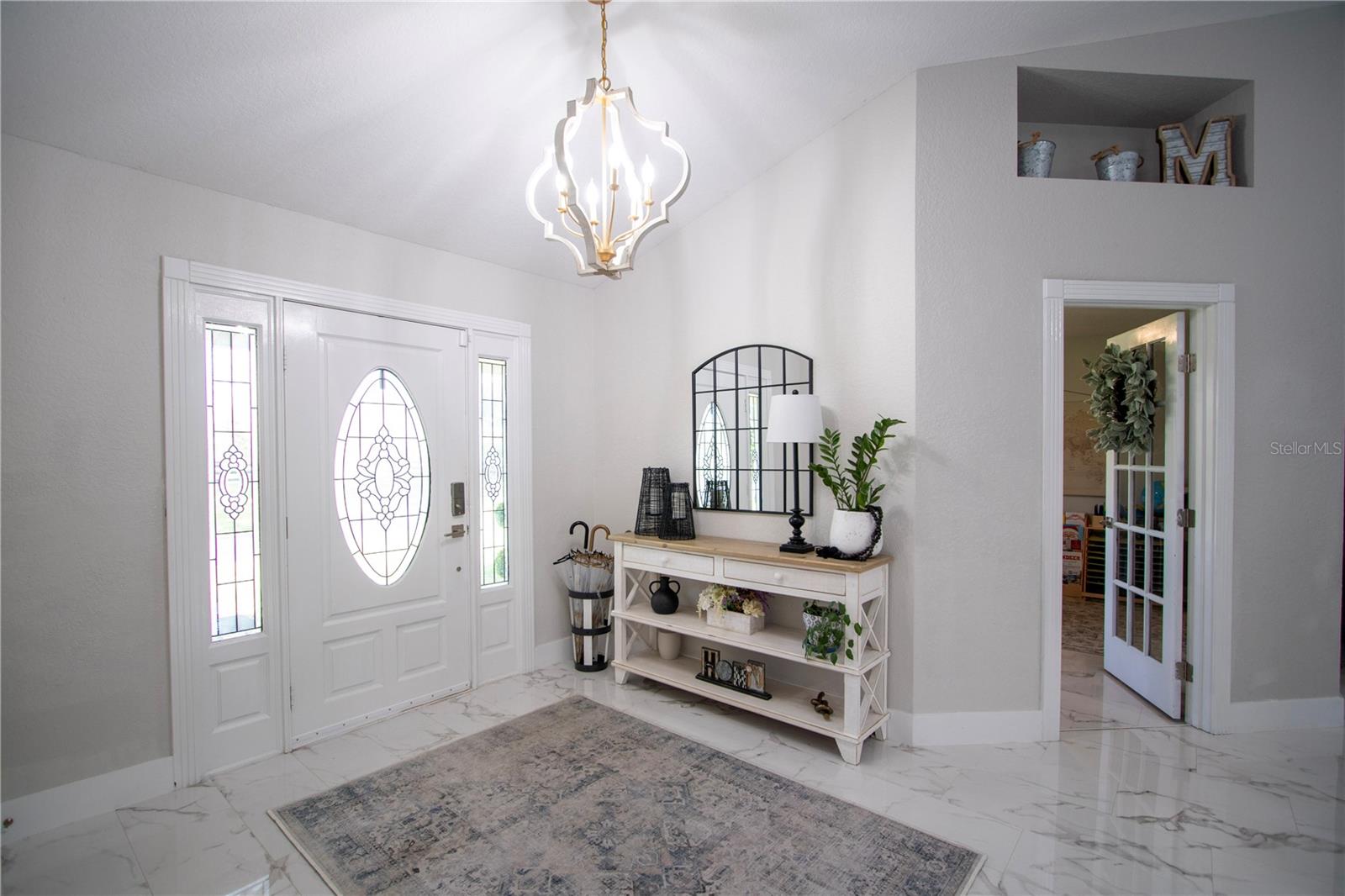 ;
;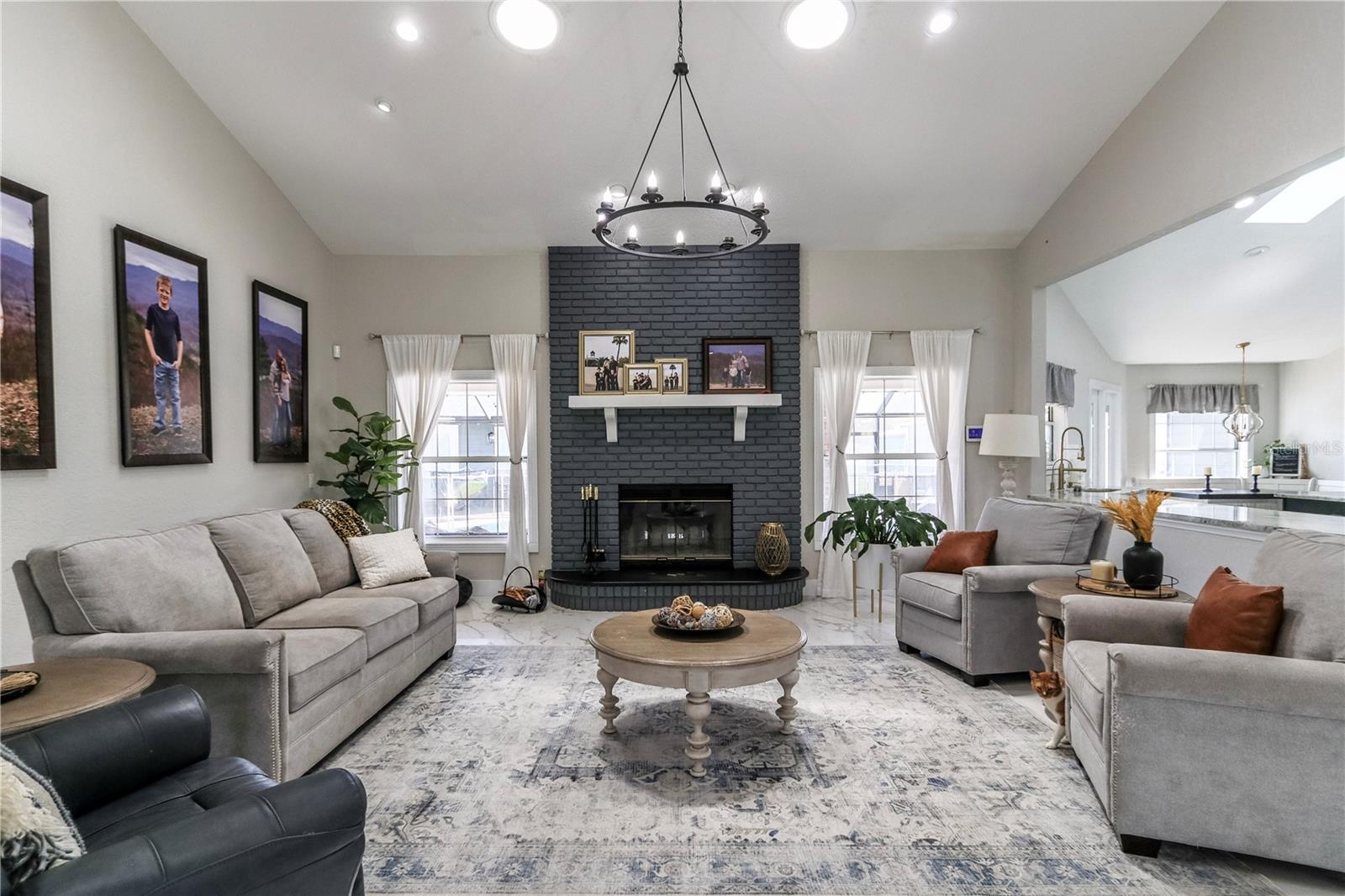 ;
;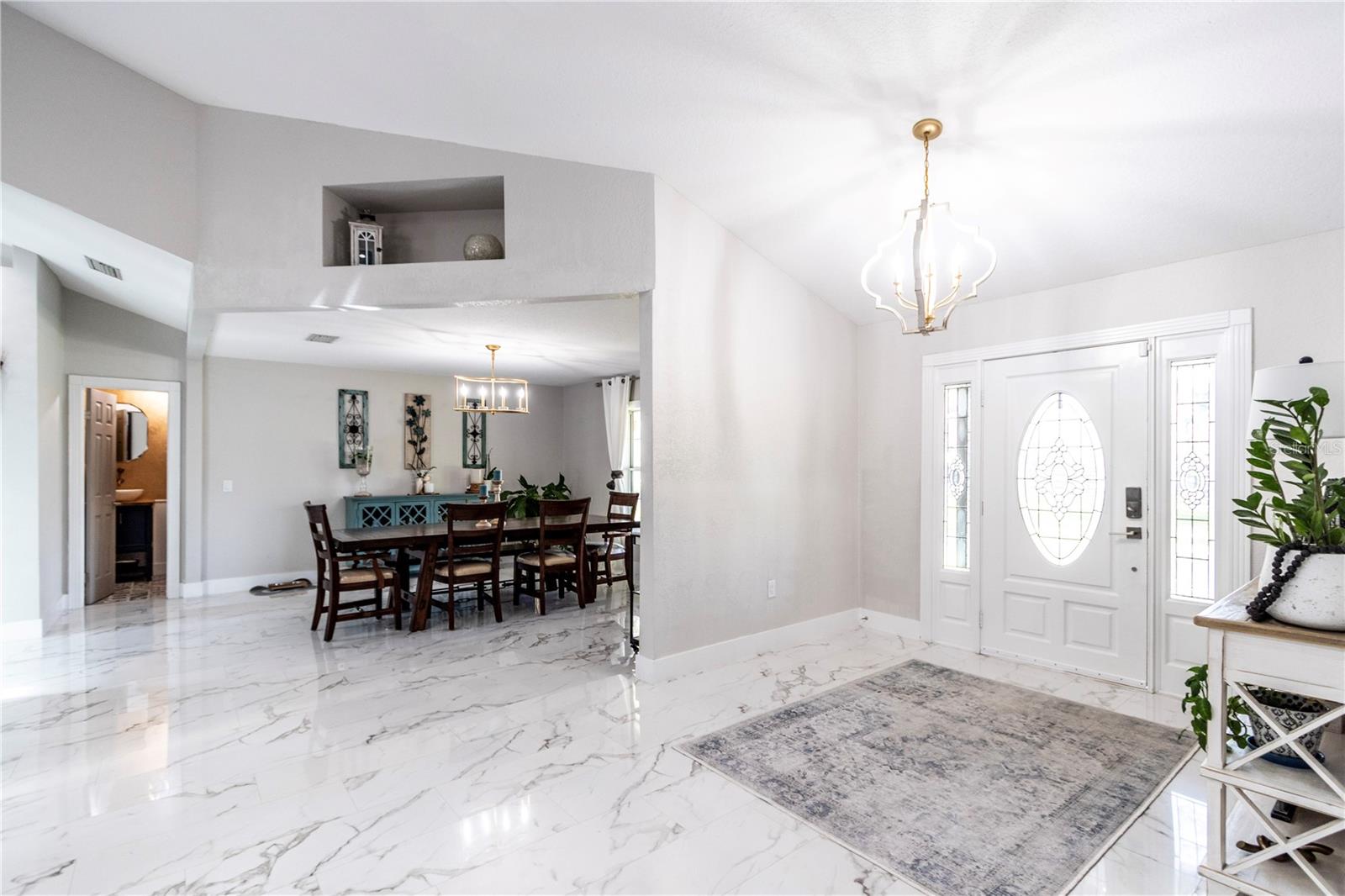 ;
;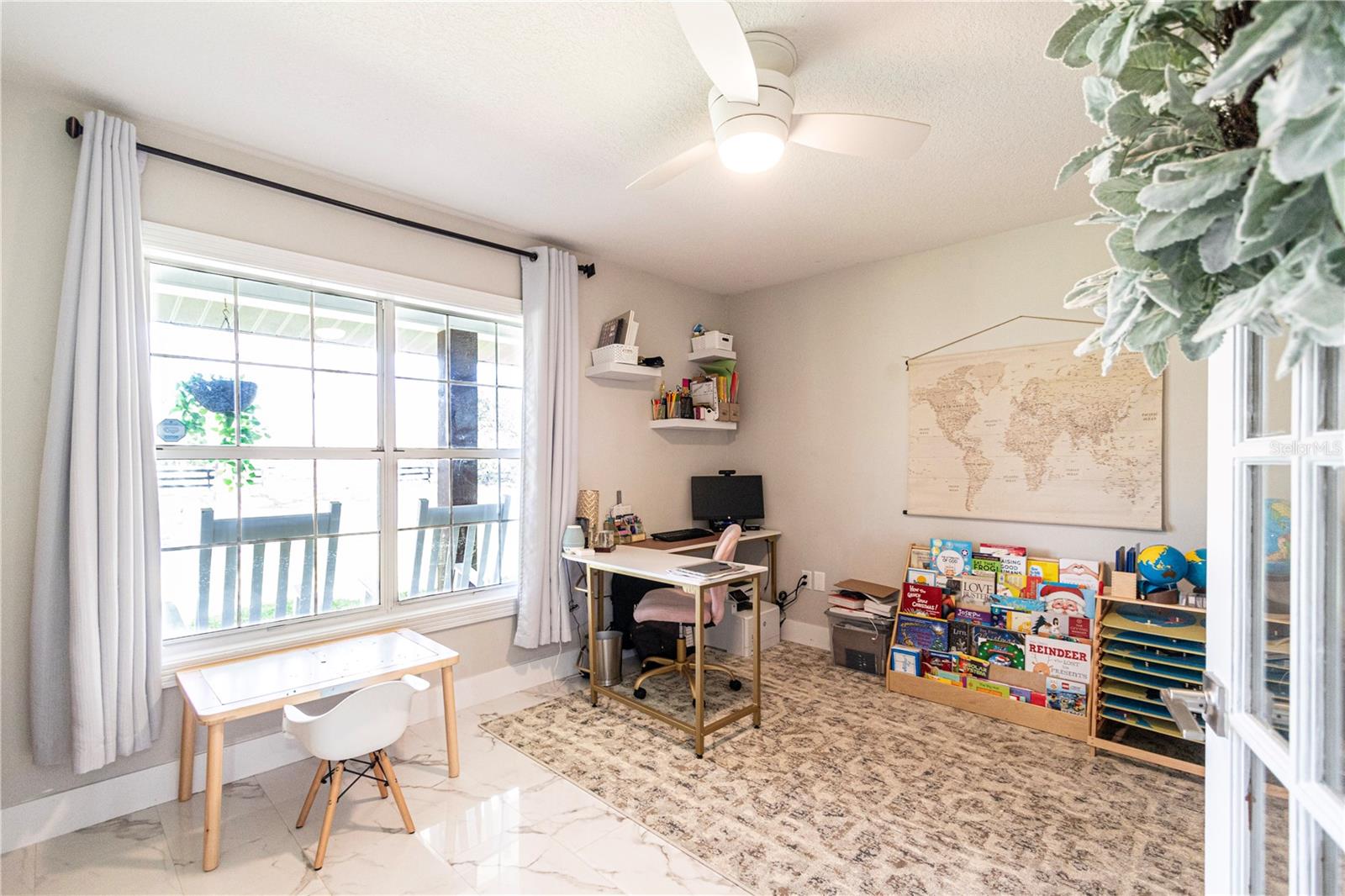 ;
;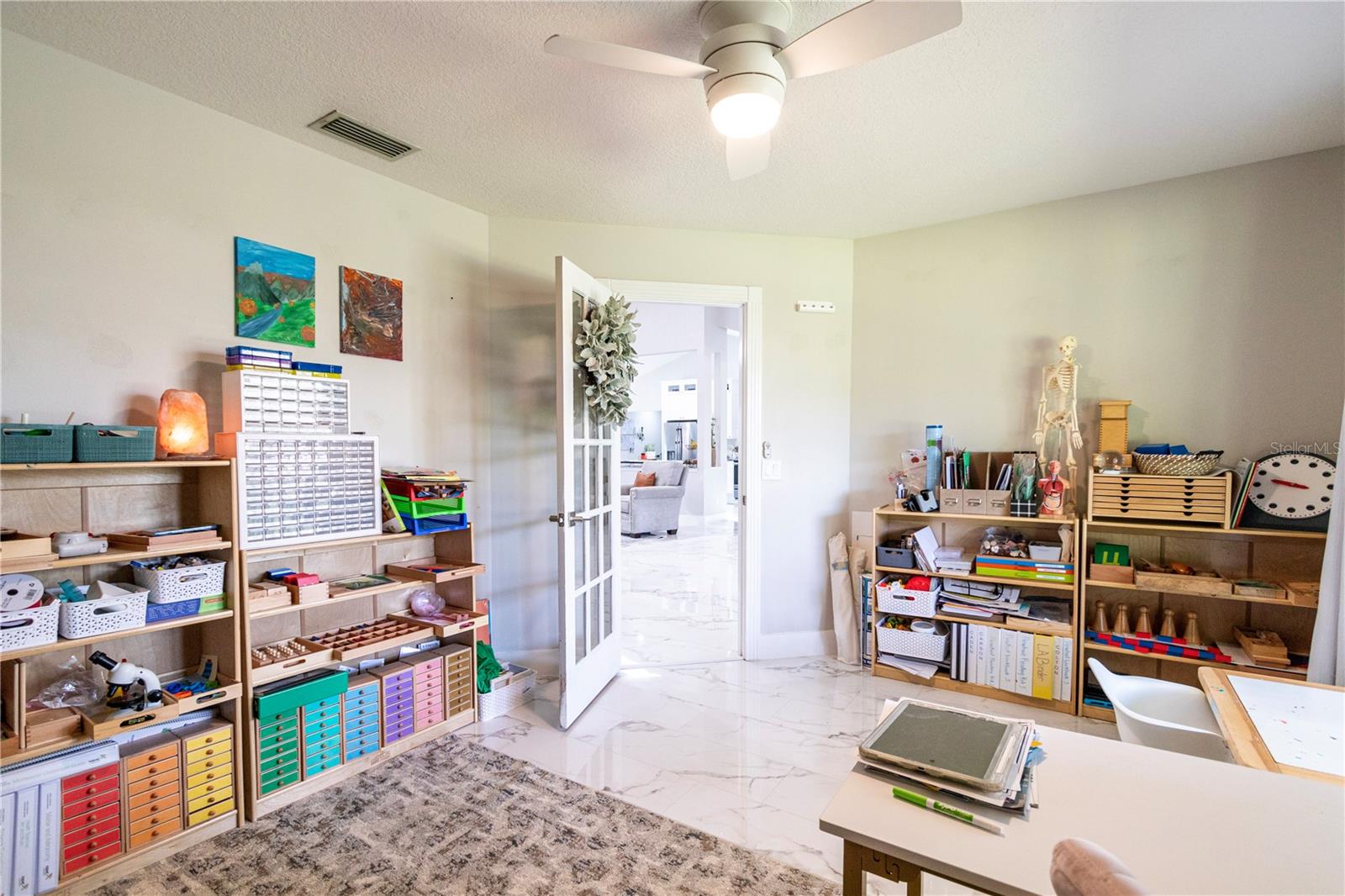 ;
;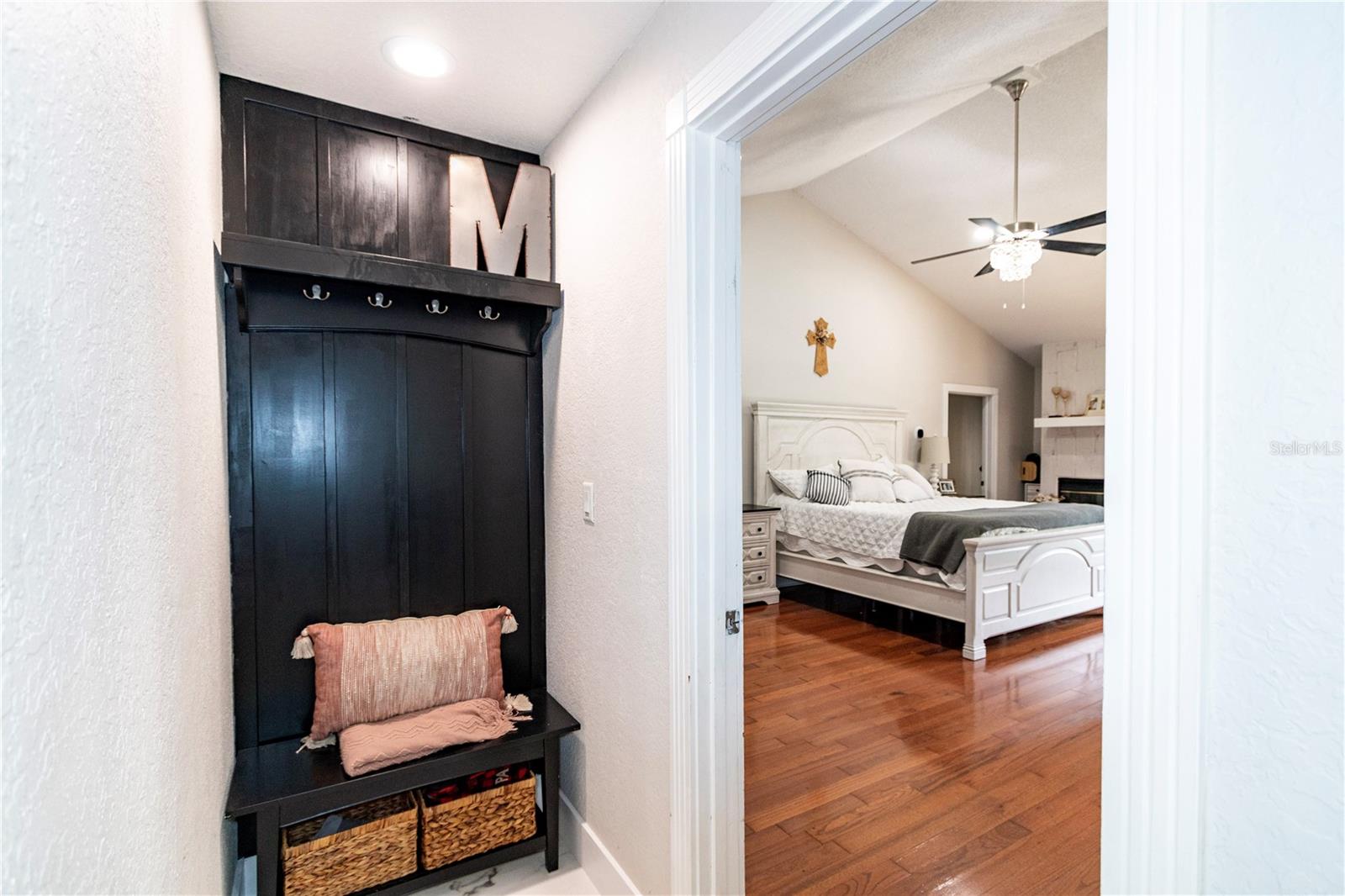 ;
;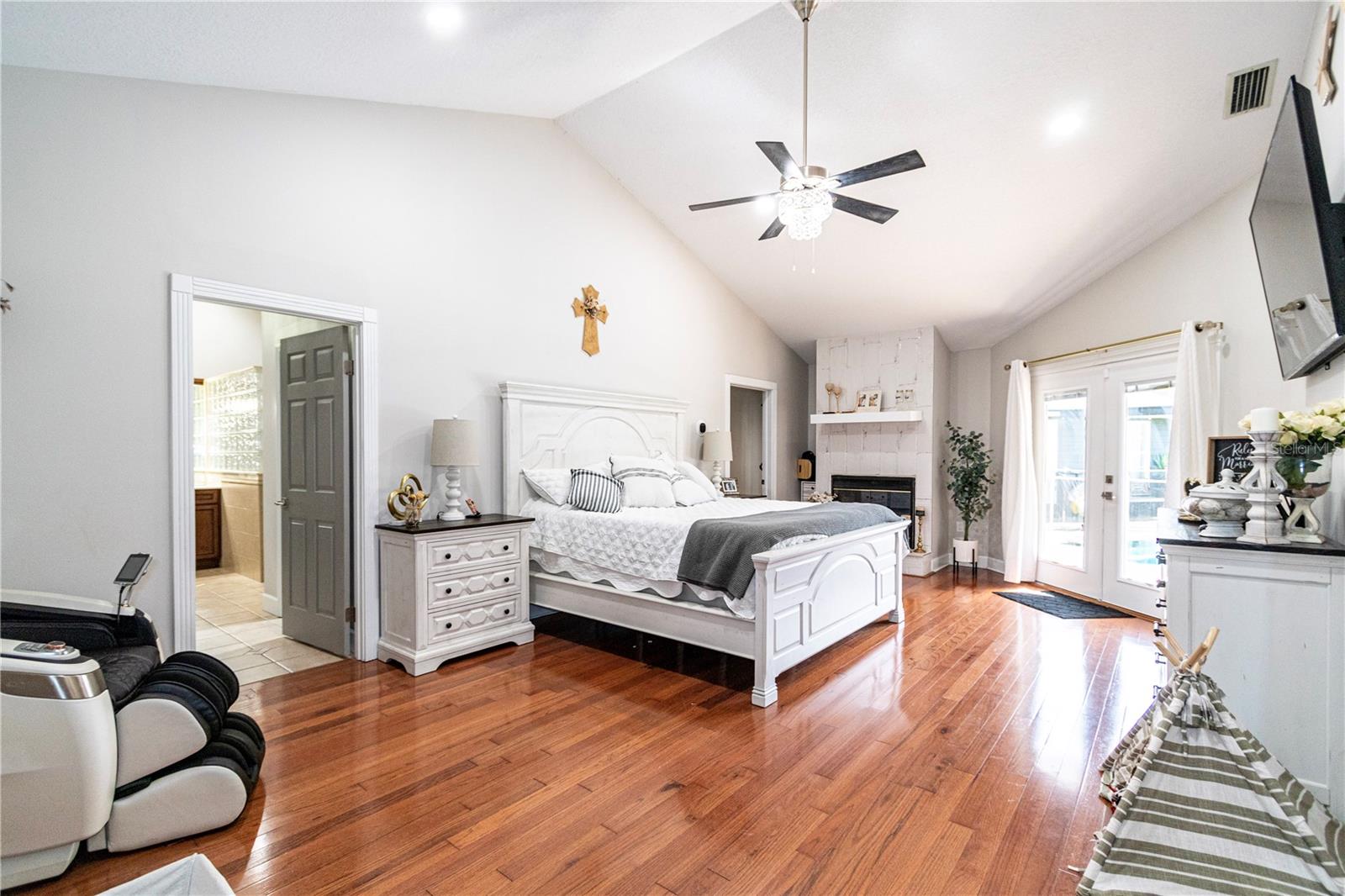 ;
;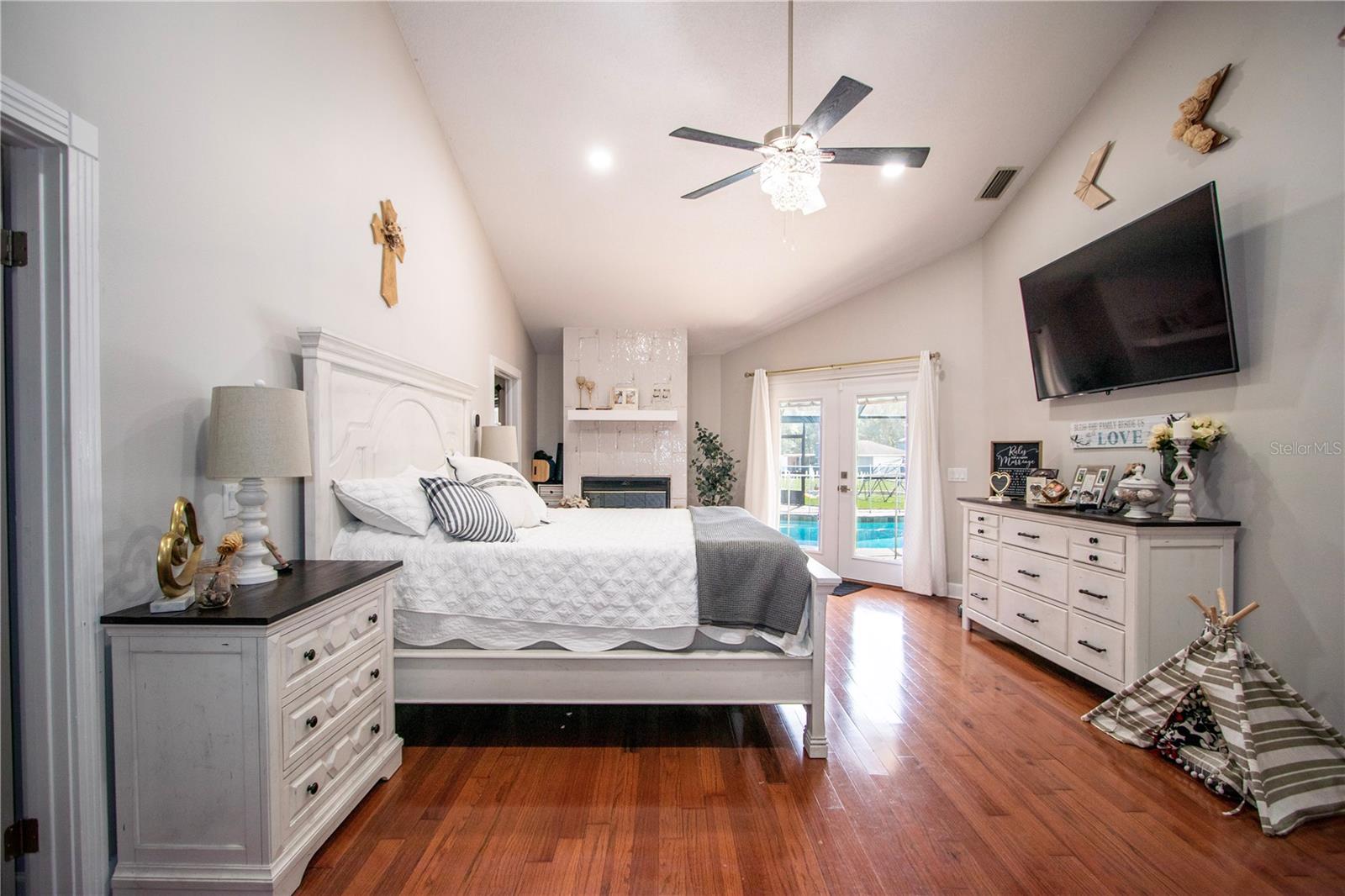 ;
;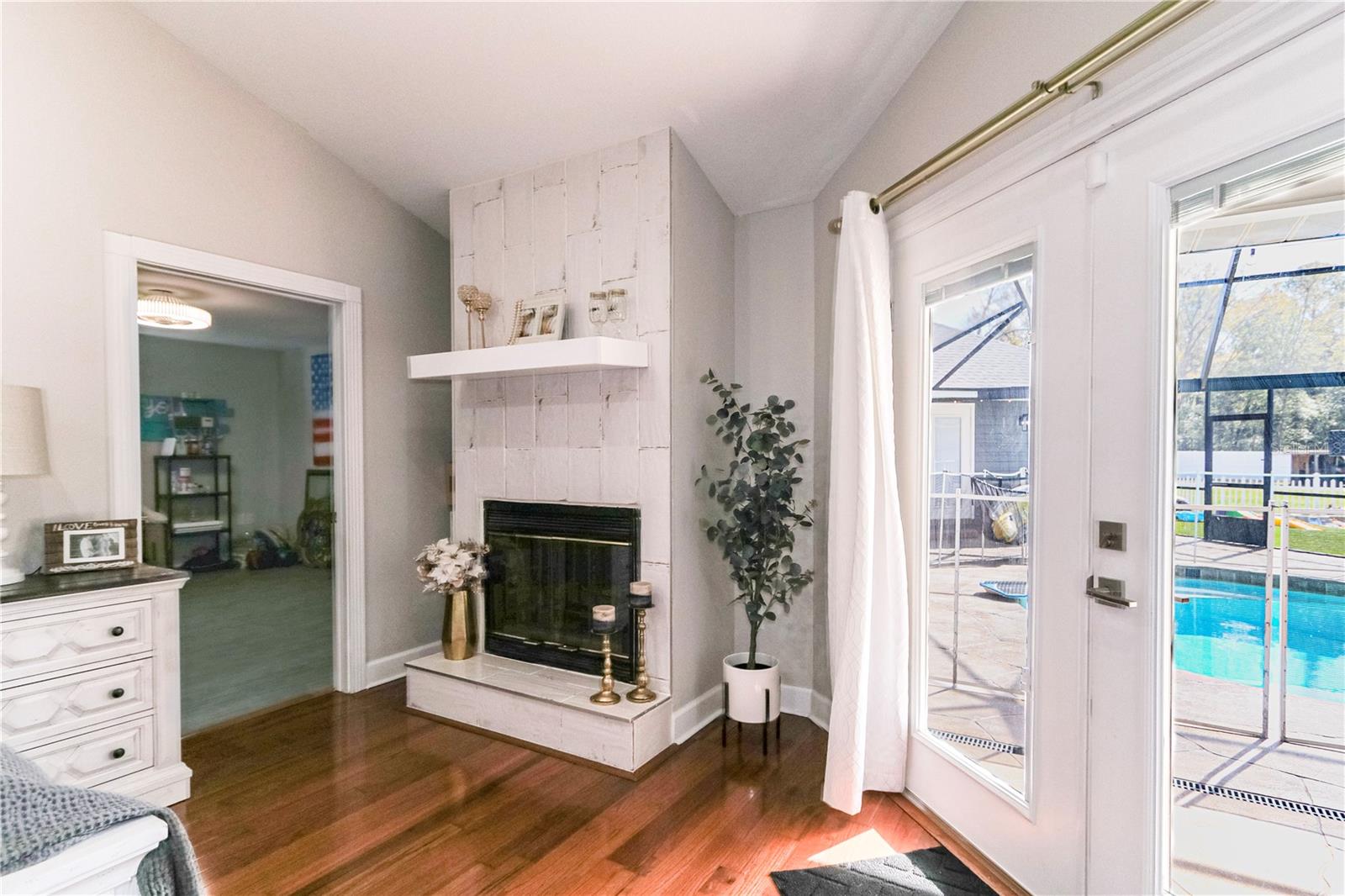 ;
;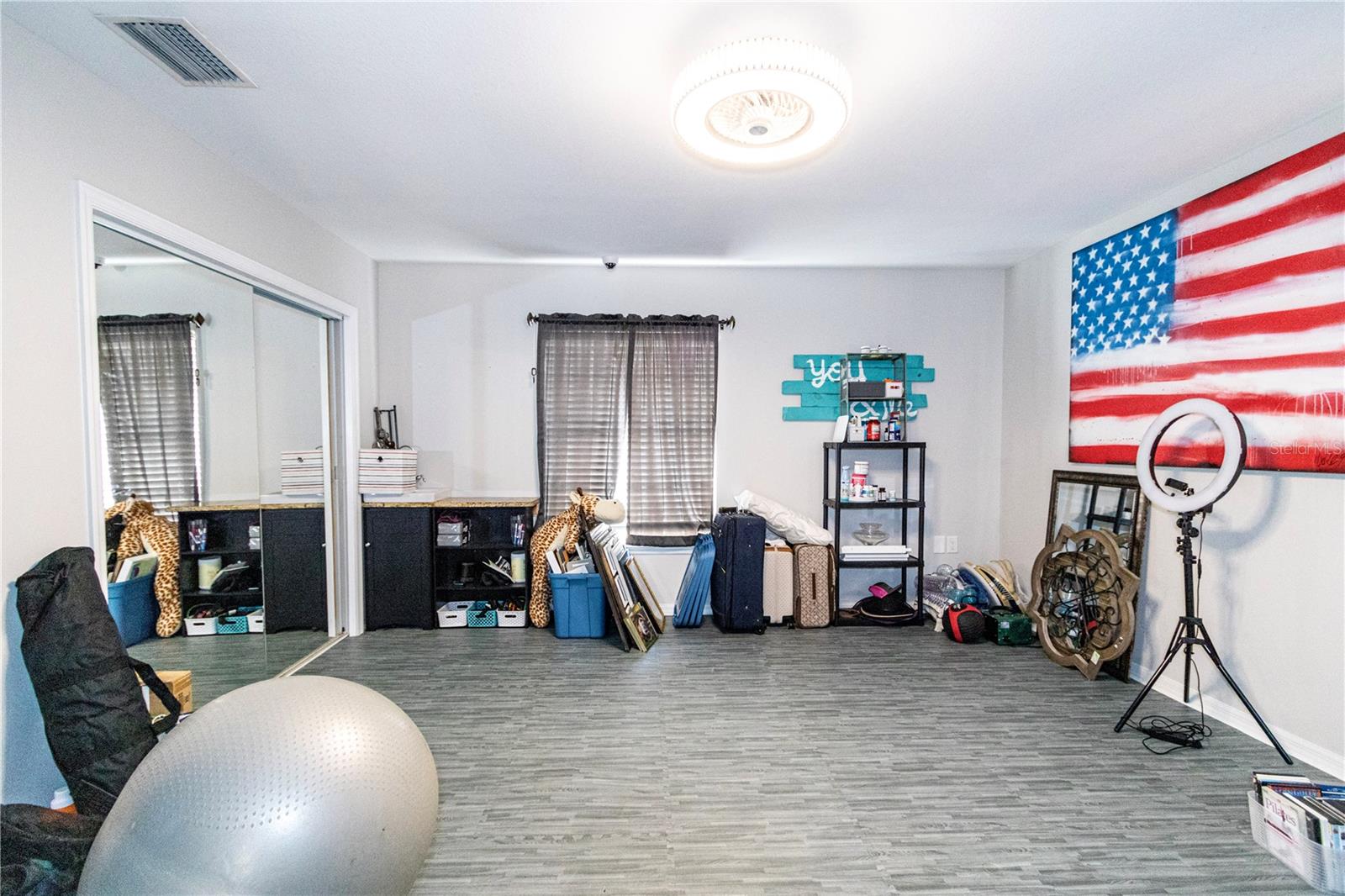 ;
;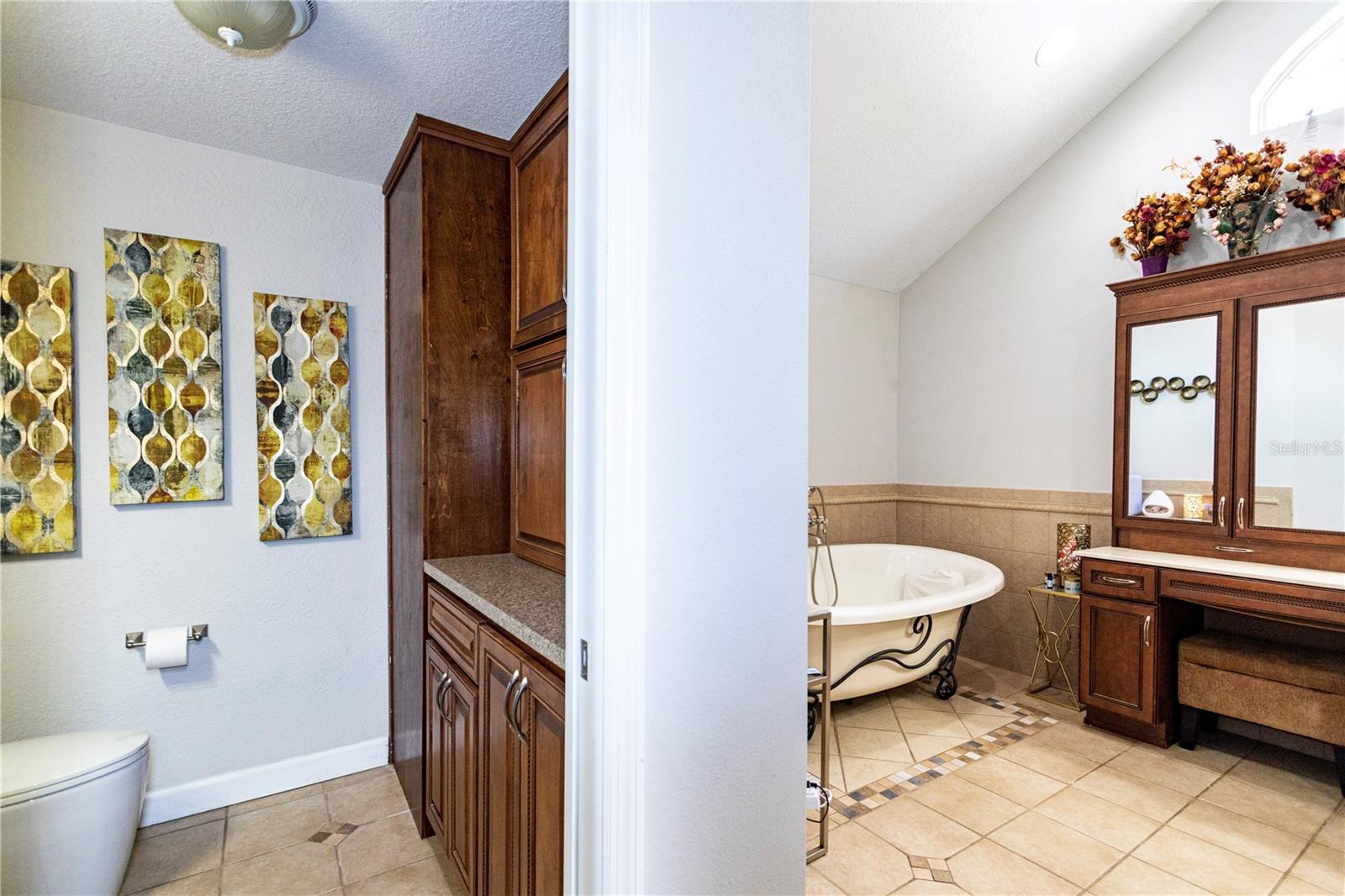 ;
;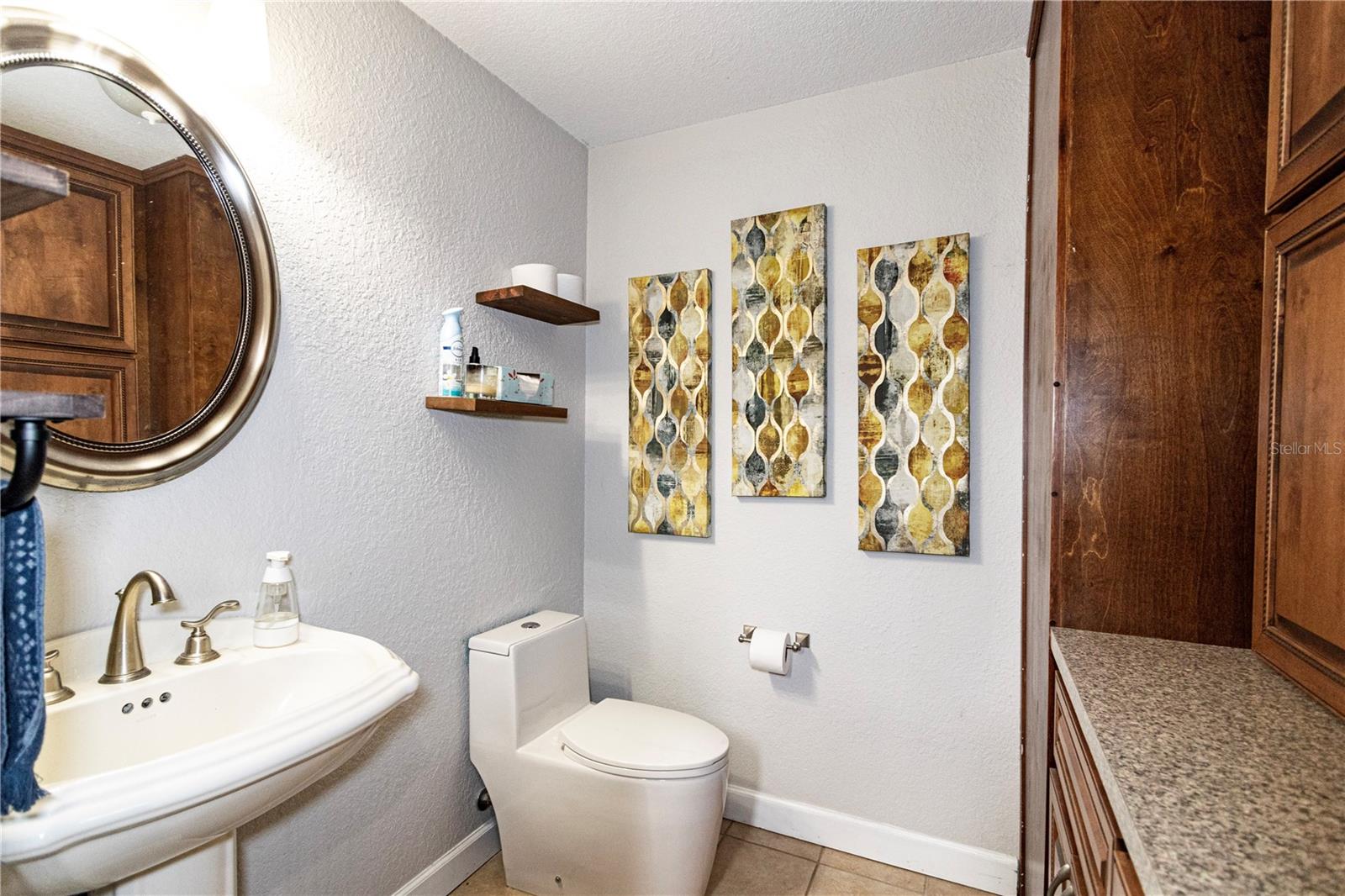 ;
;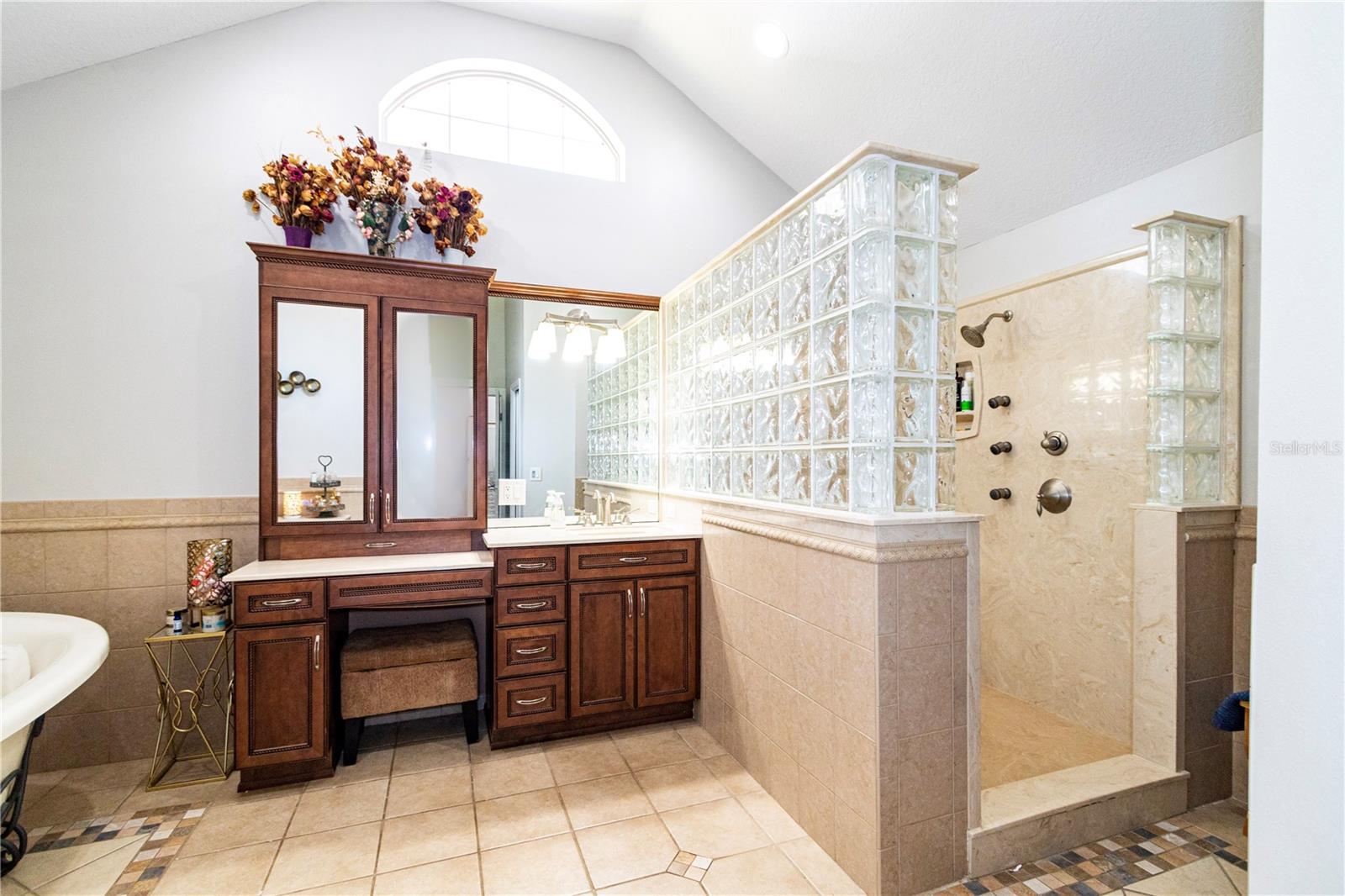 ;
;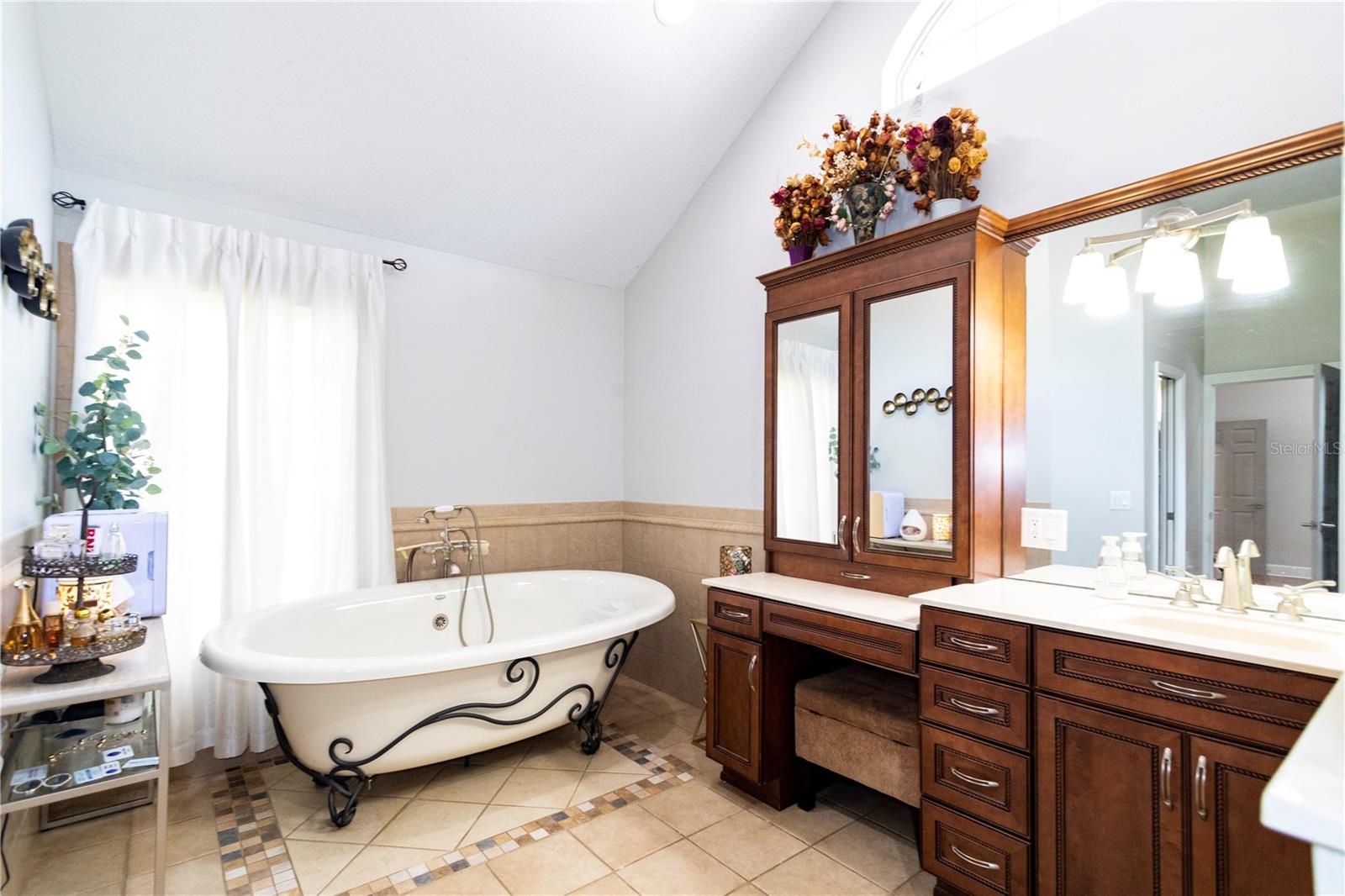 ;
;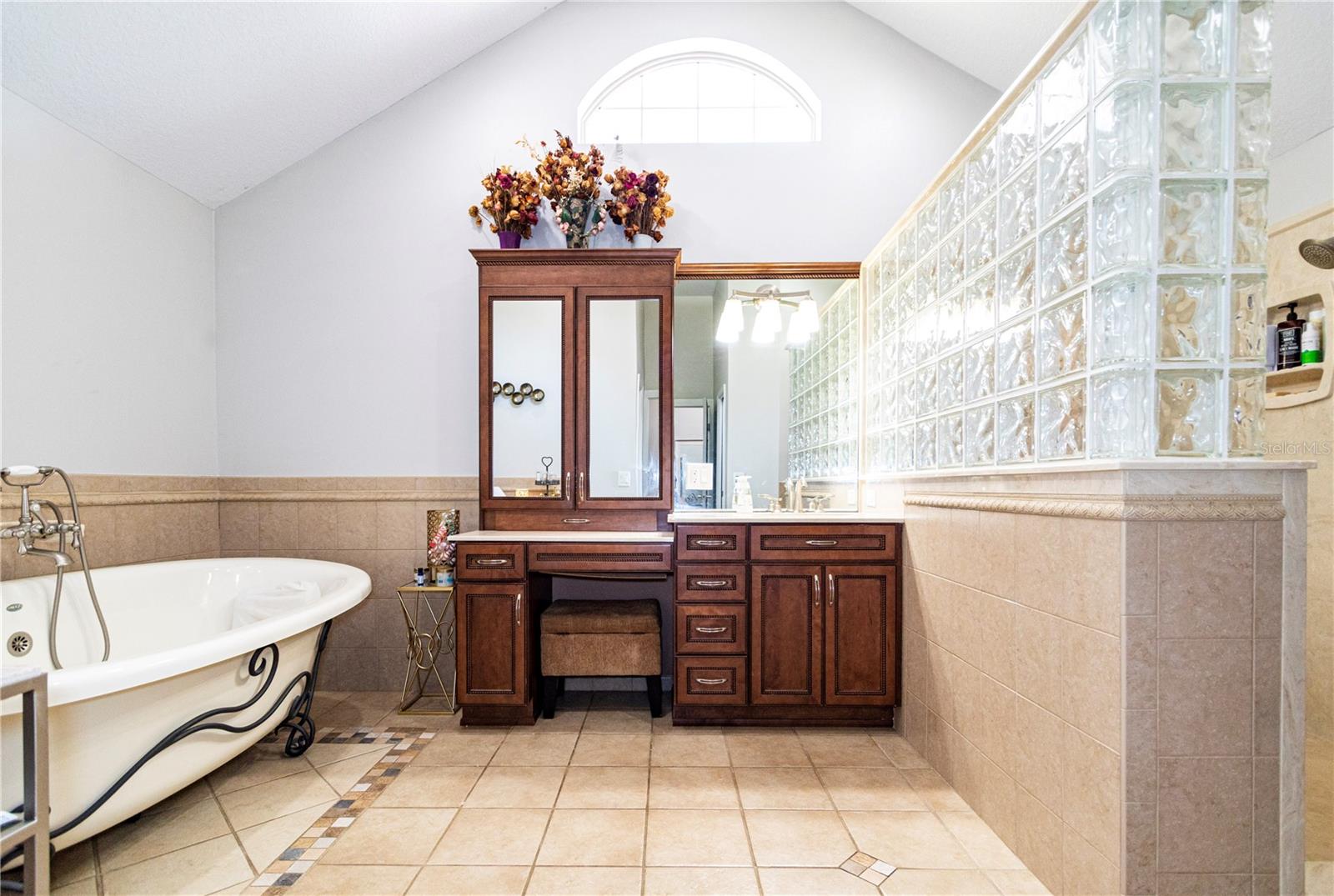 ;
;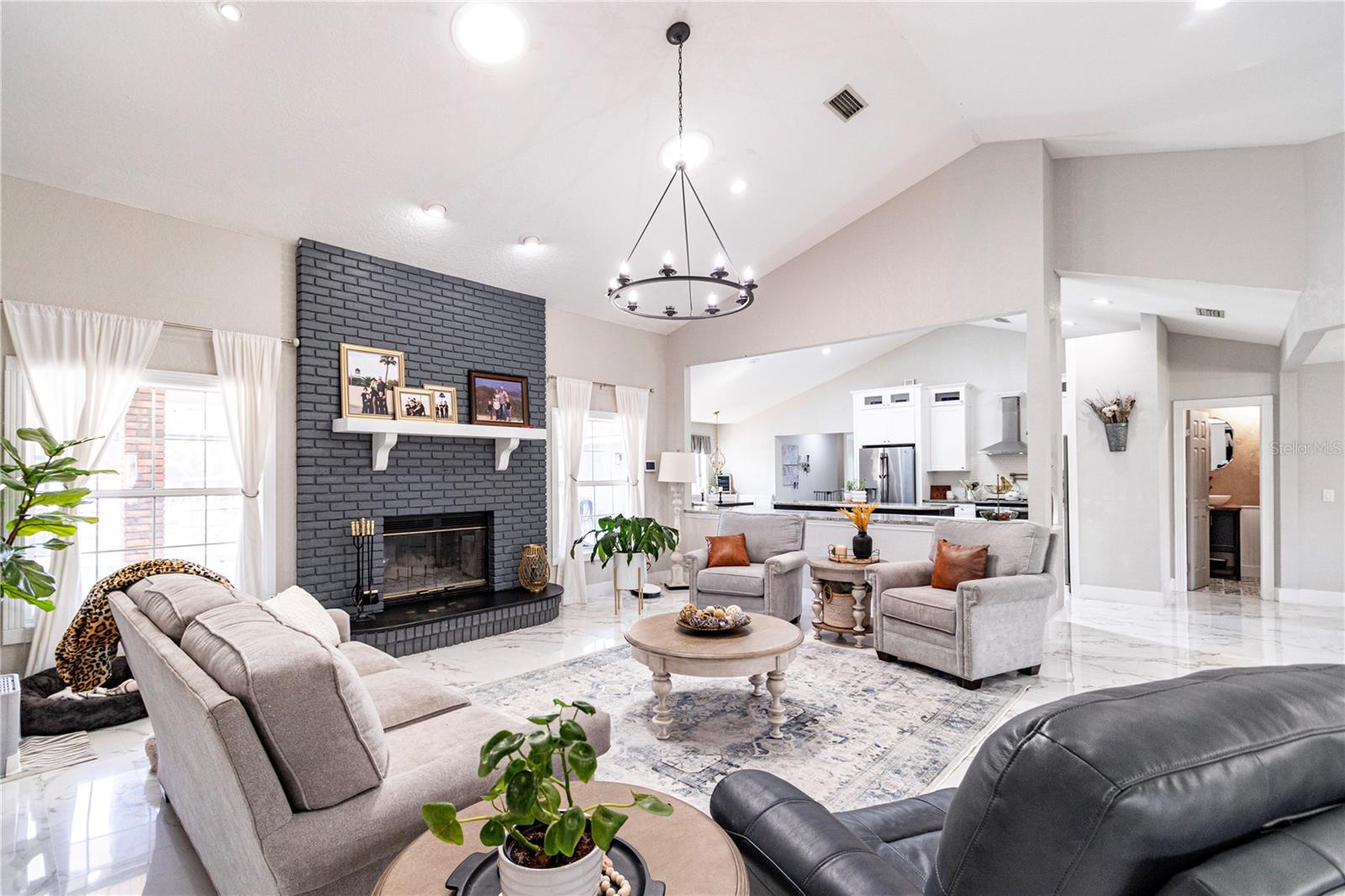 ;
;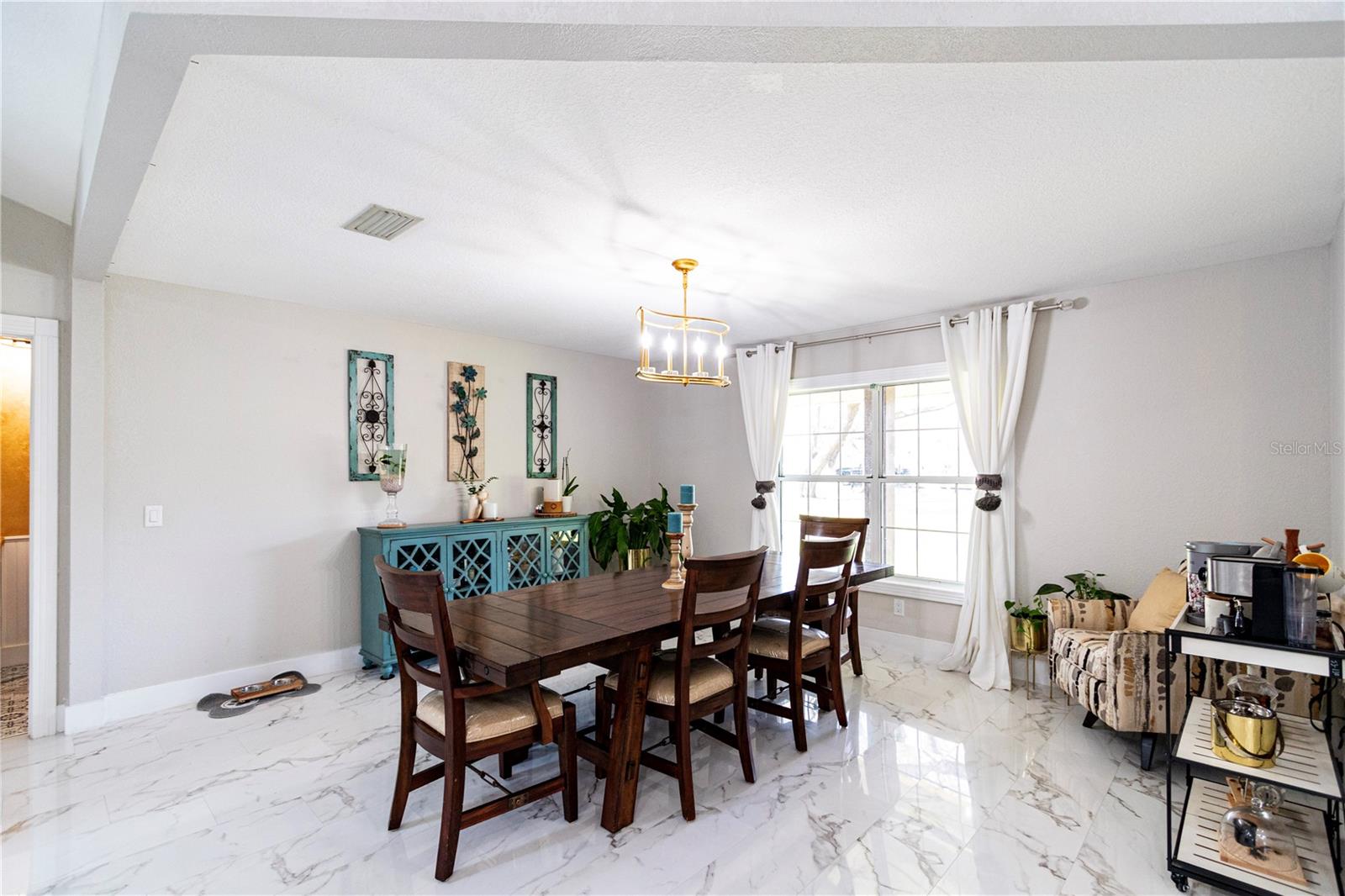 ;
;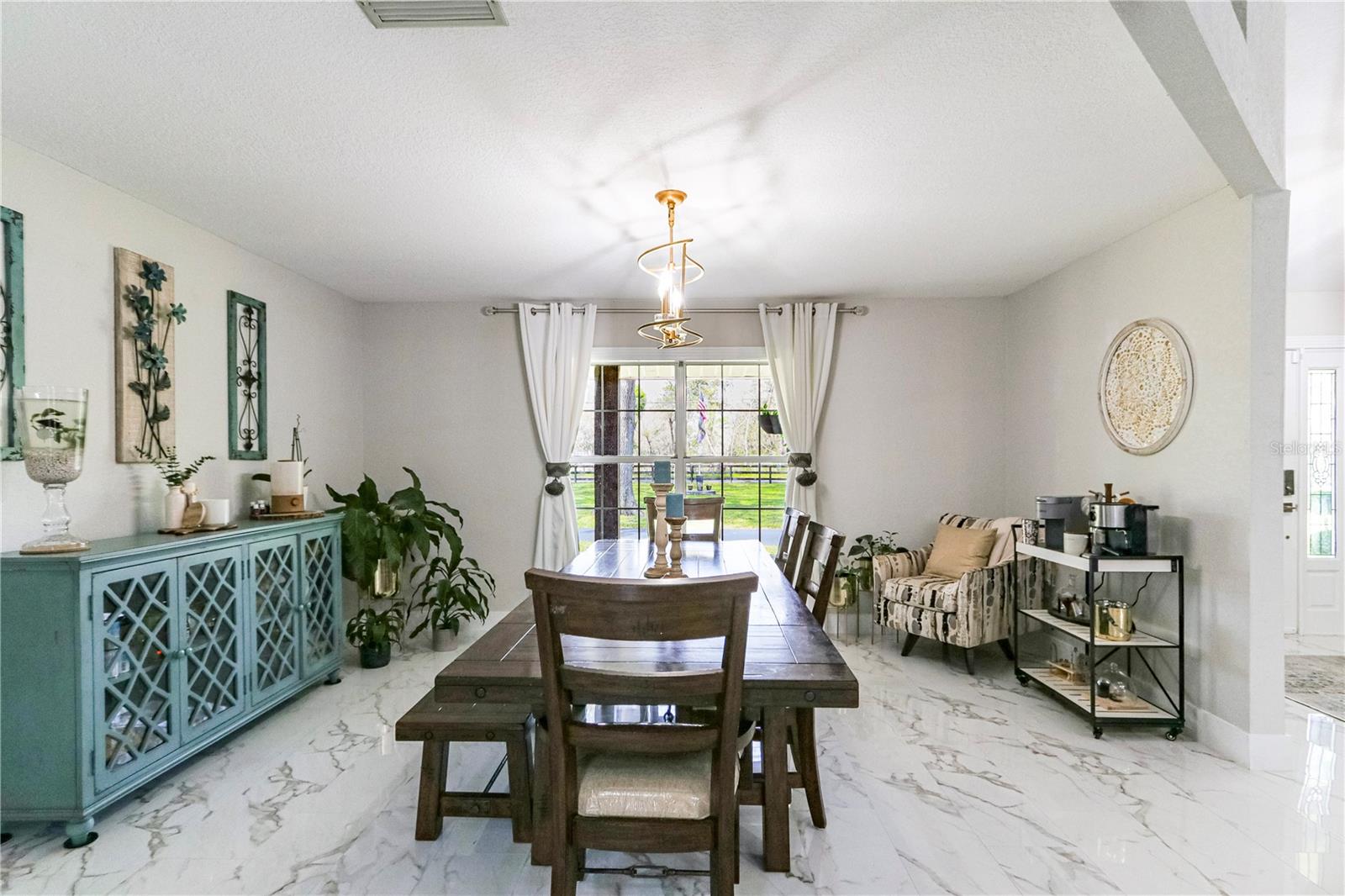 ;
;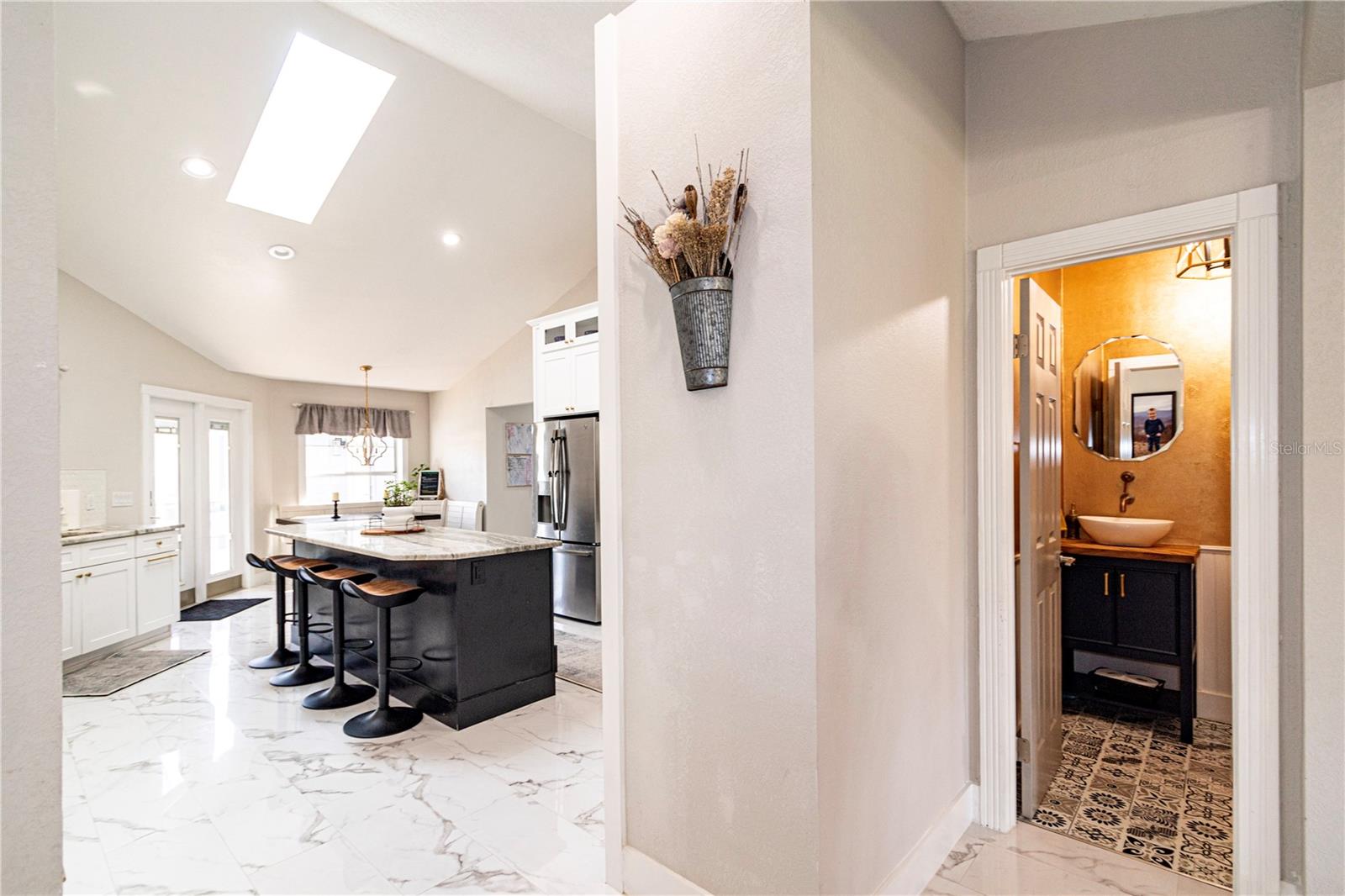 ;
;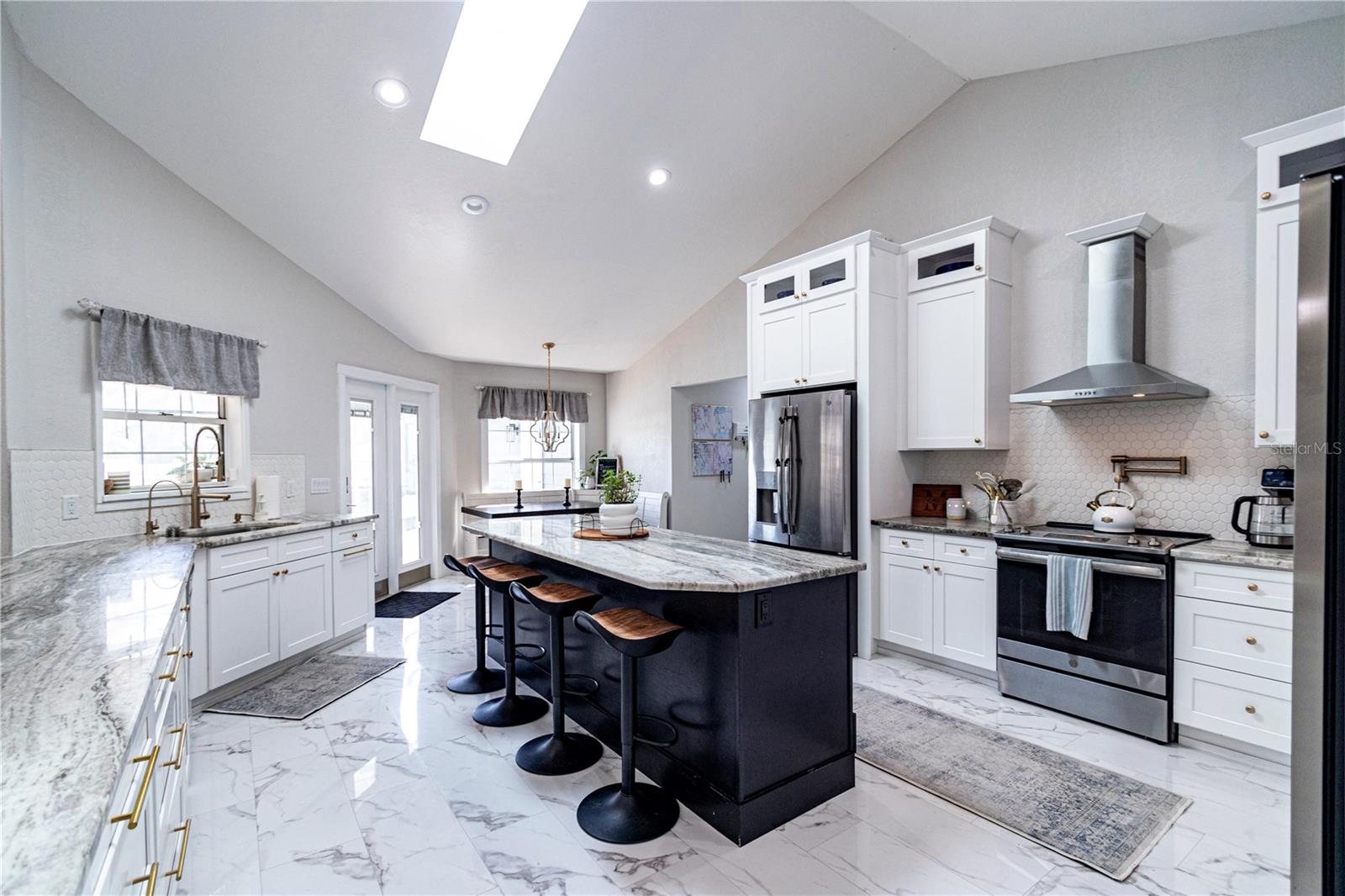 ;
;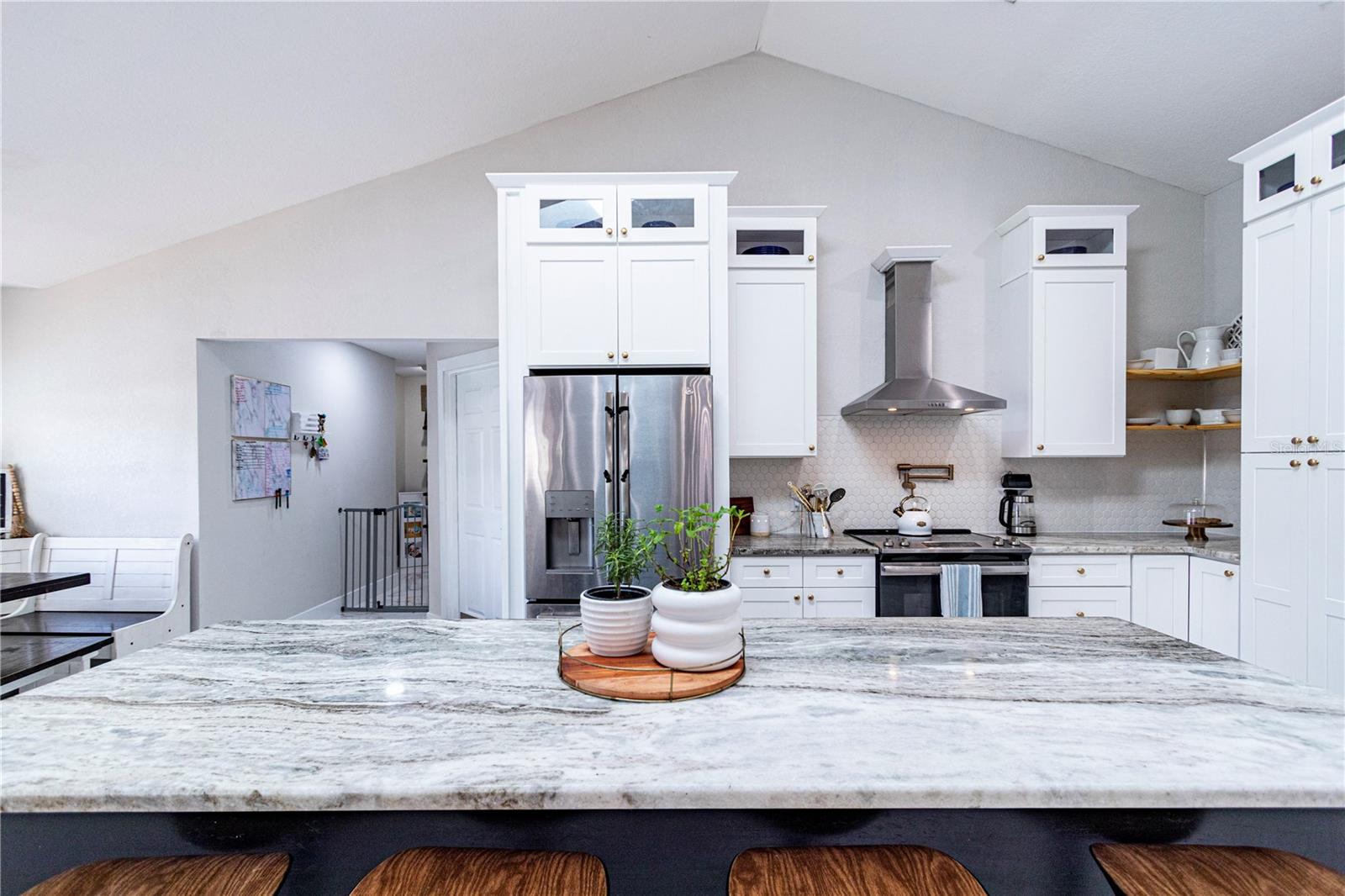 ;
;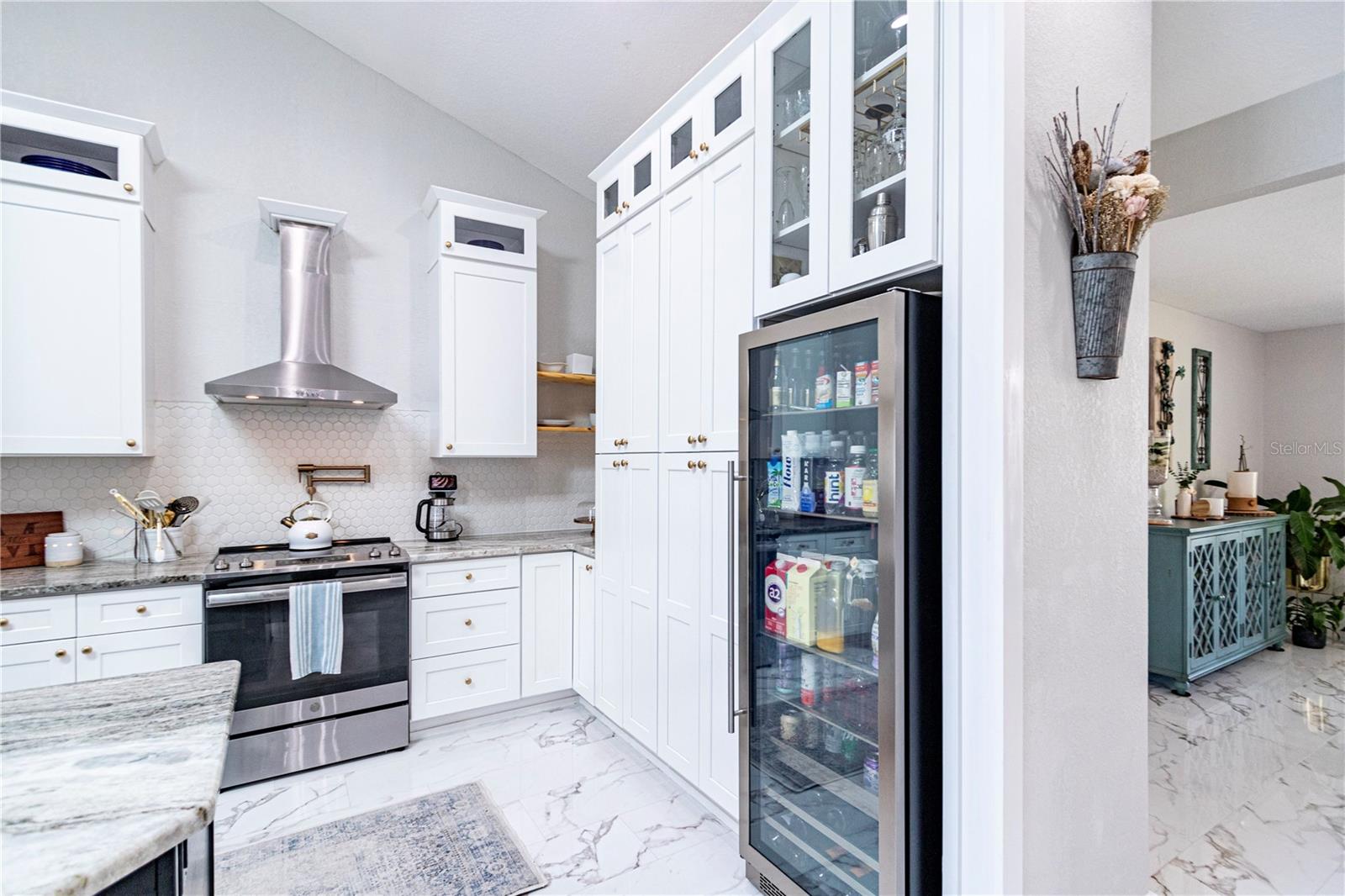 ;
;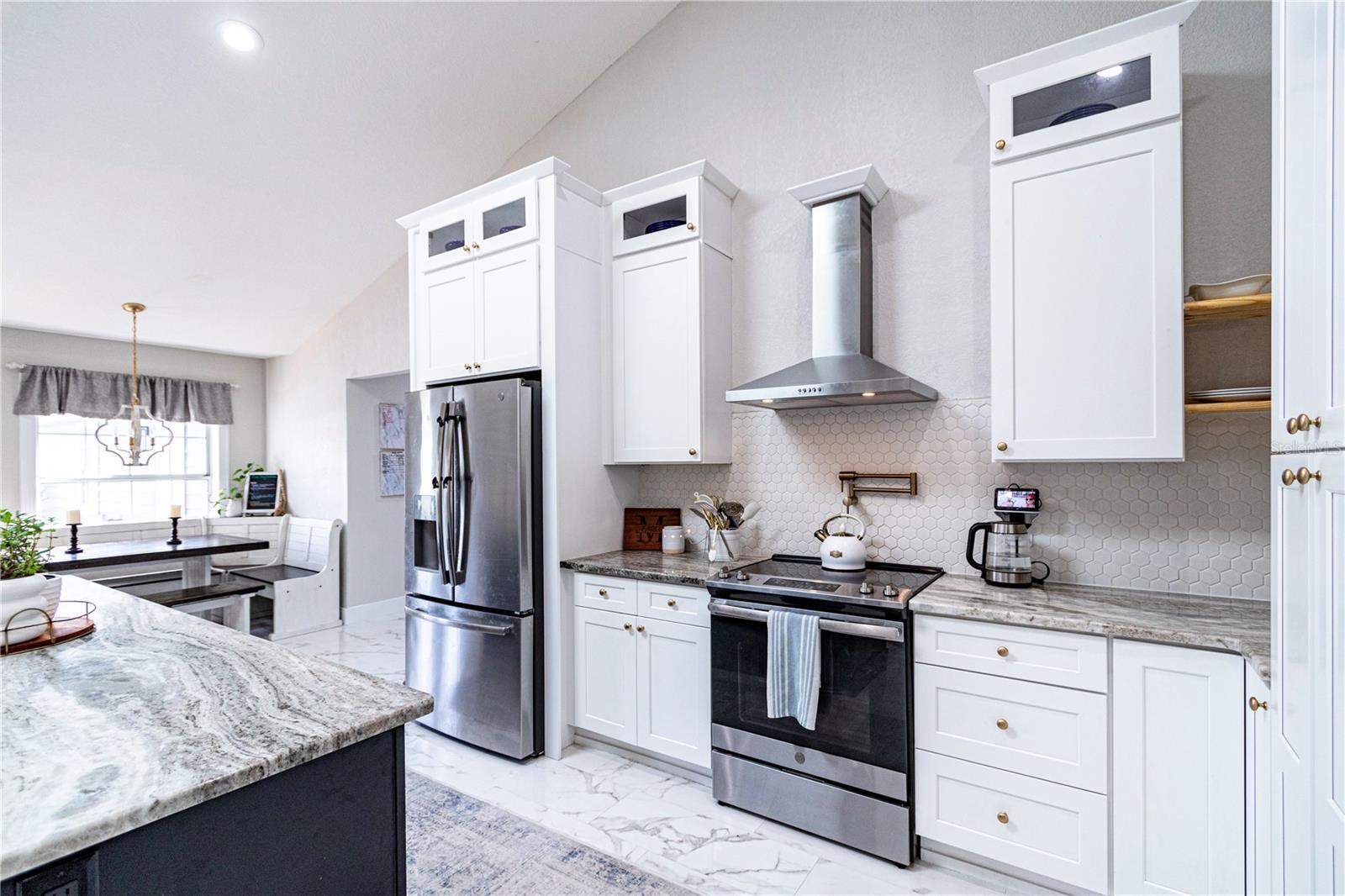 ;
;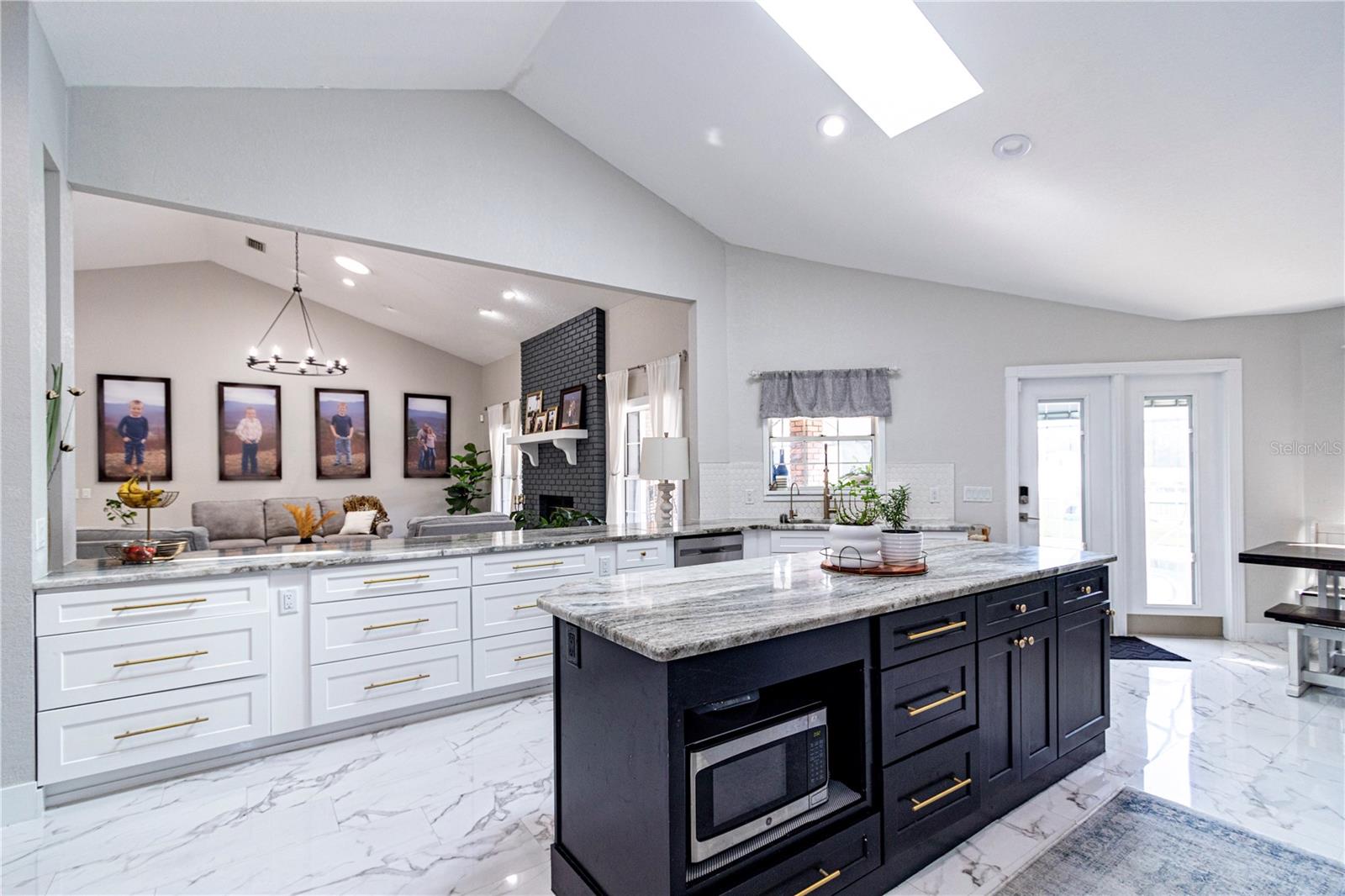 ;
;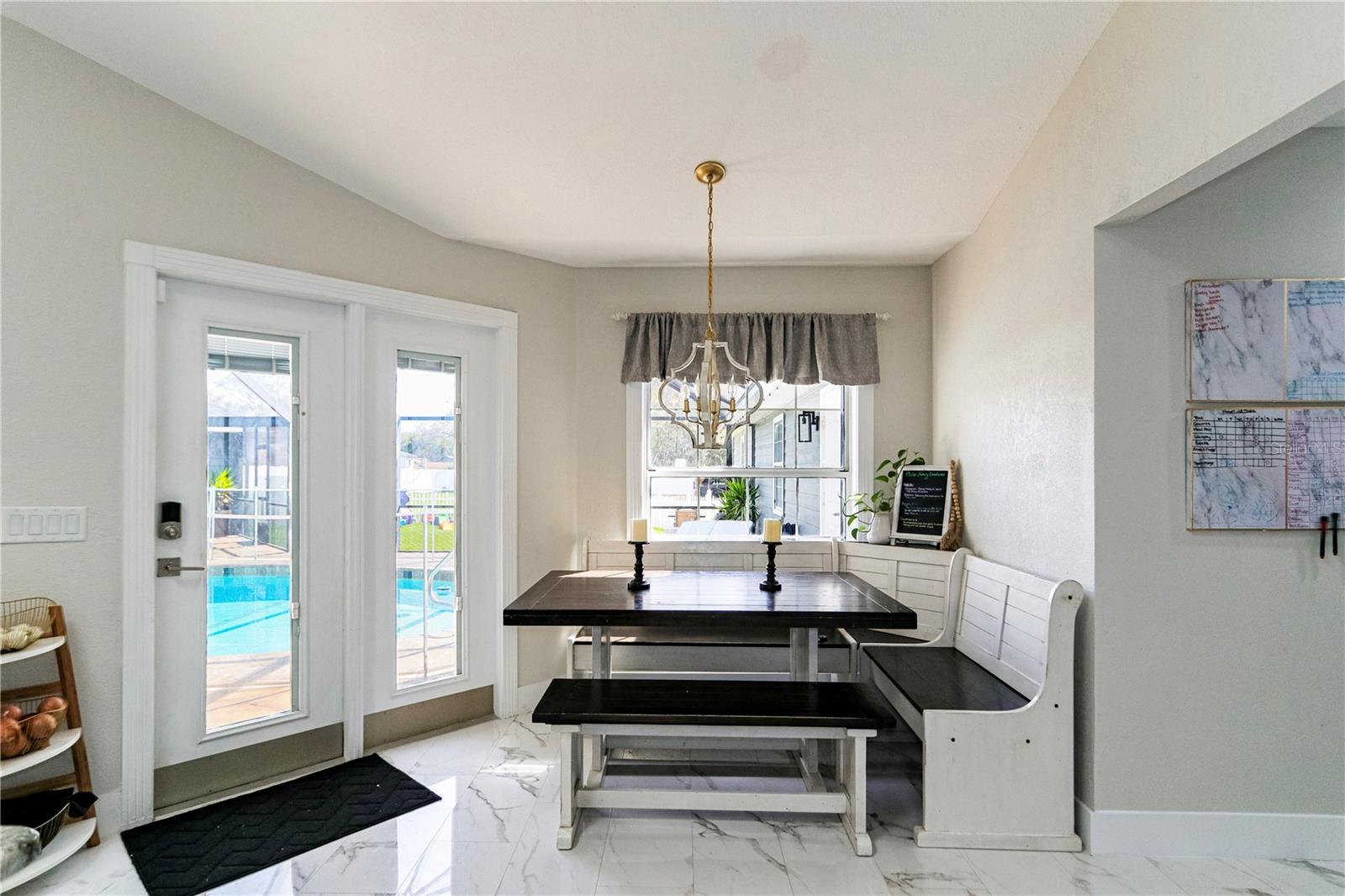 ;
;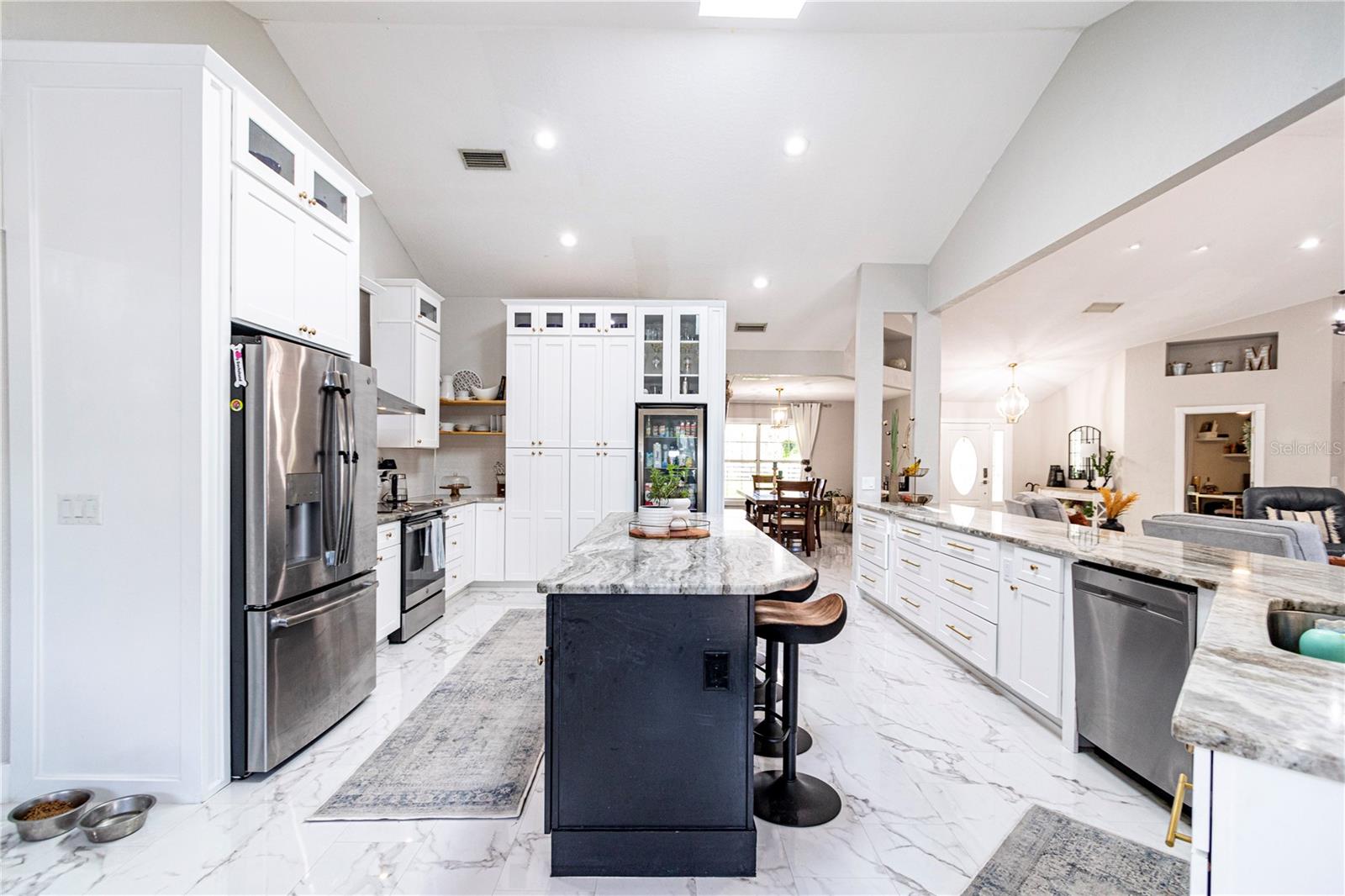 ;
;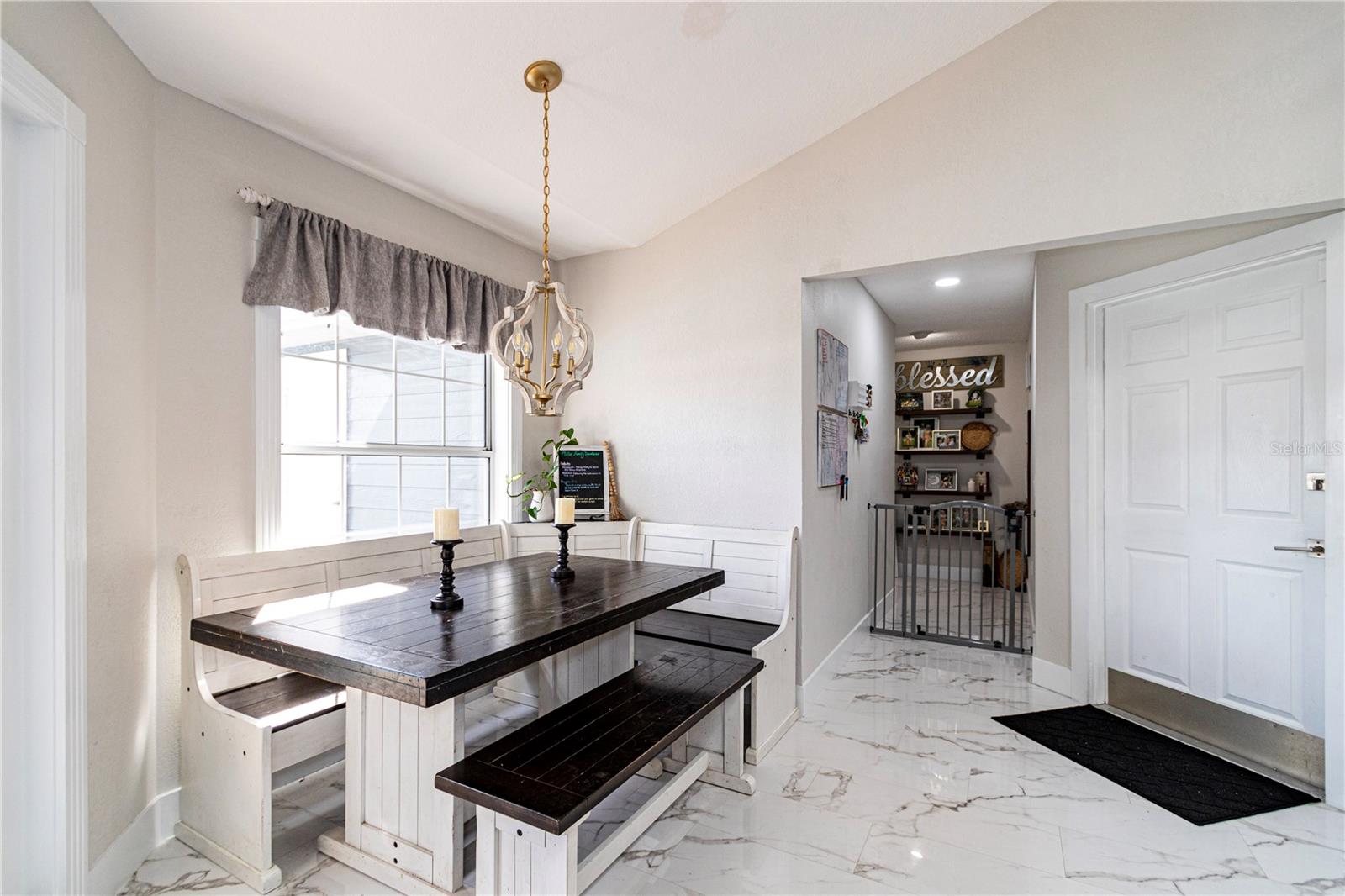 ;
;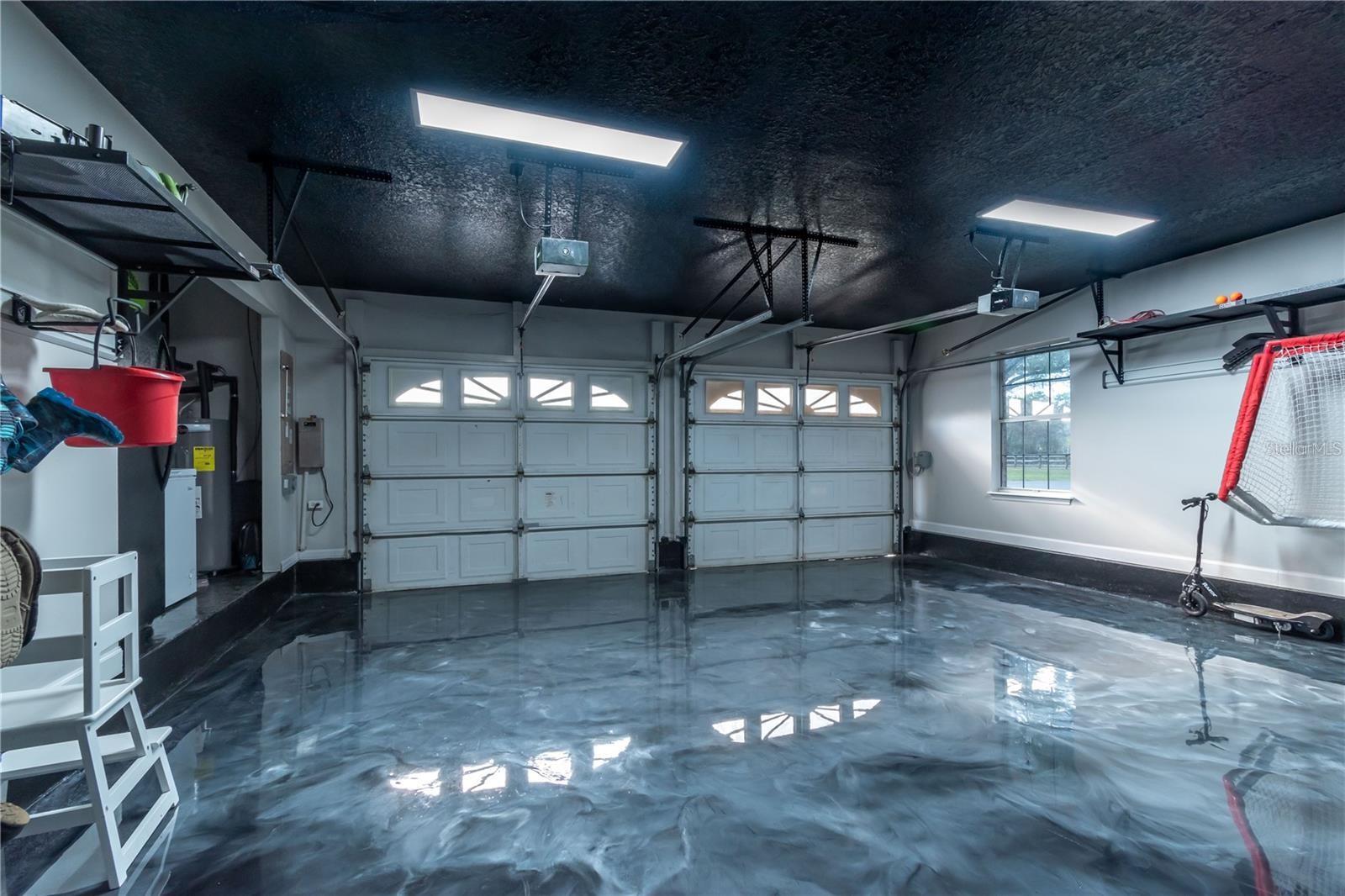 ;
;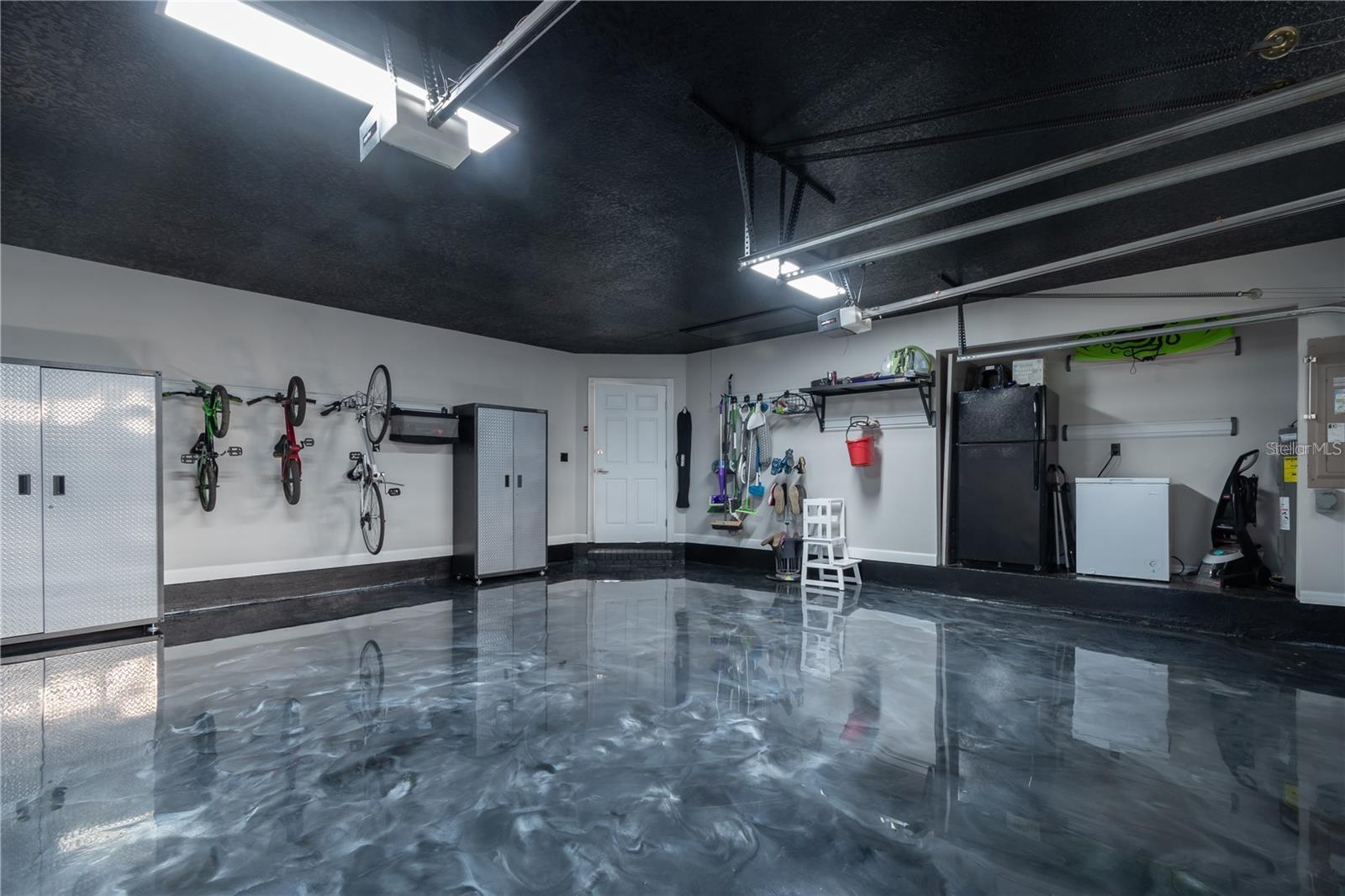 ;
;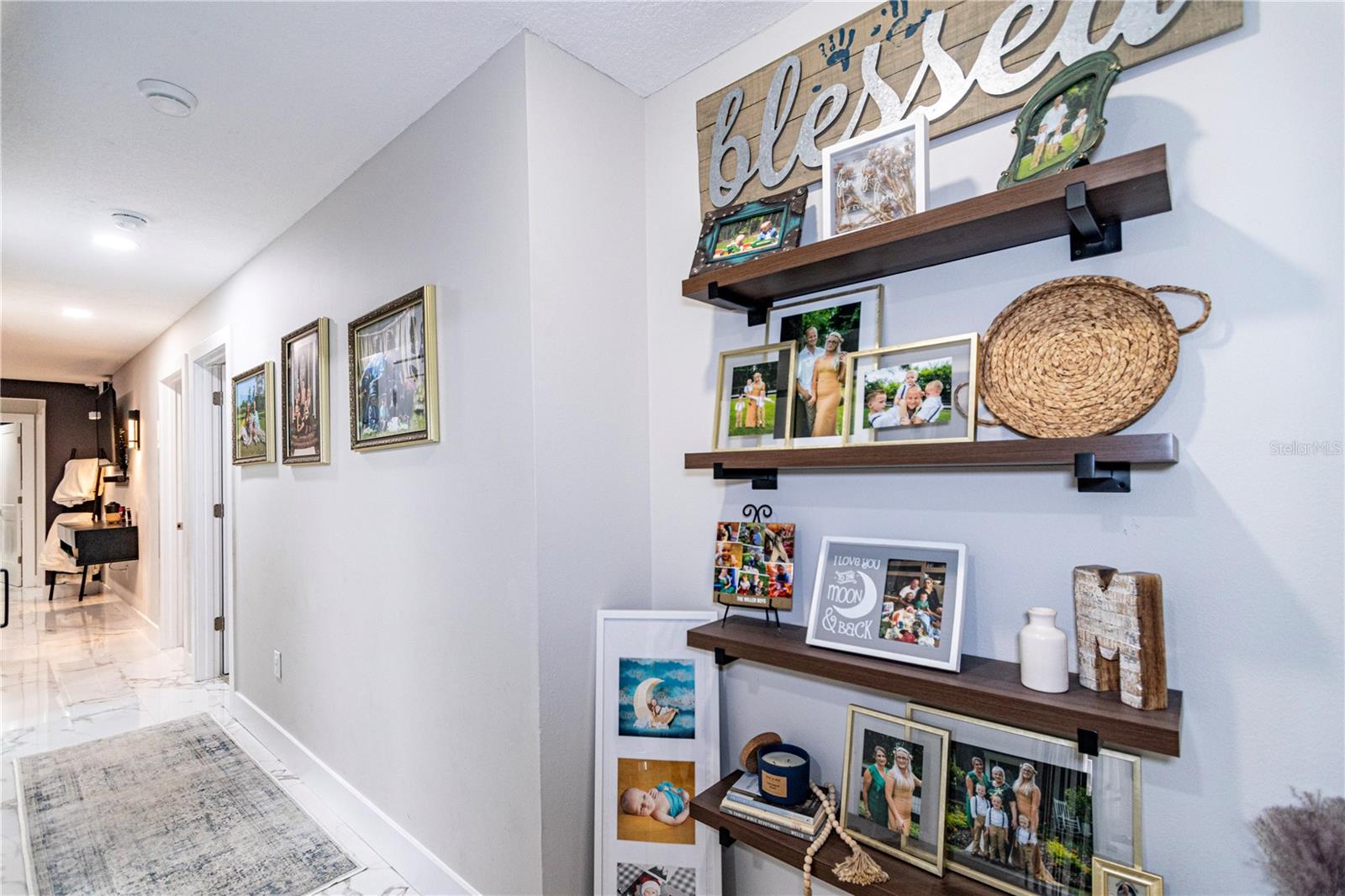 ;
;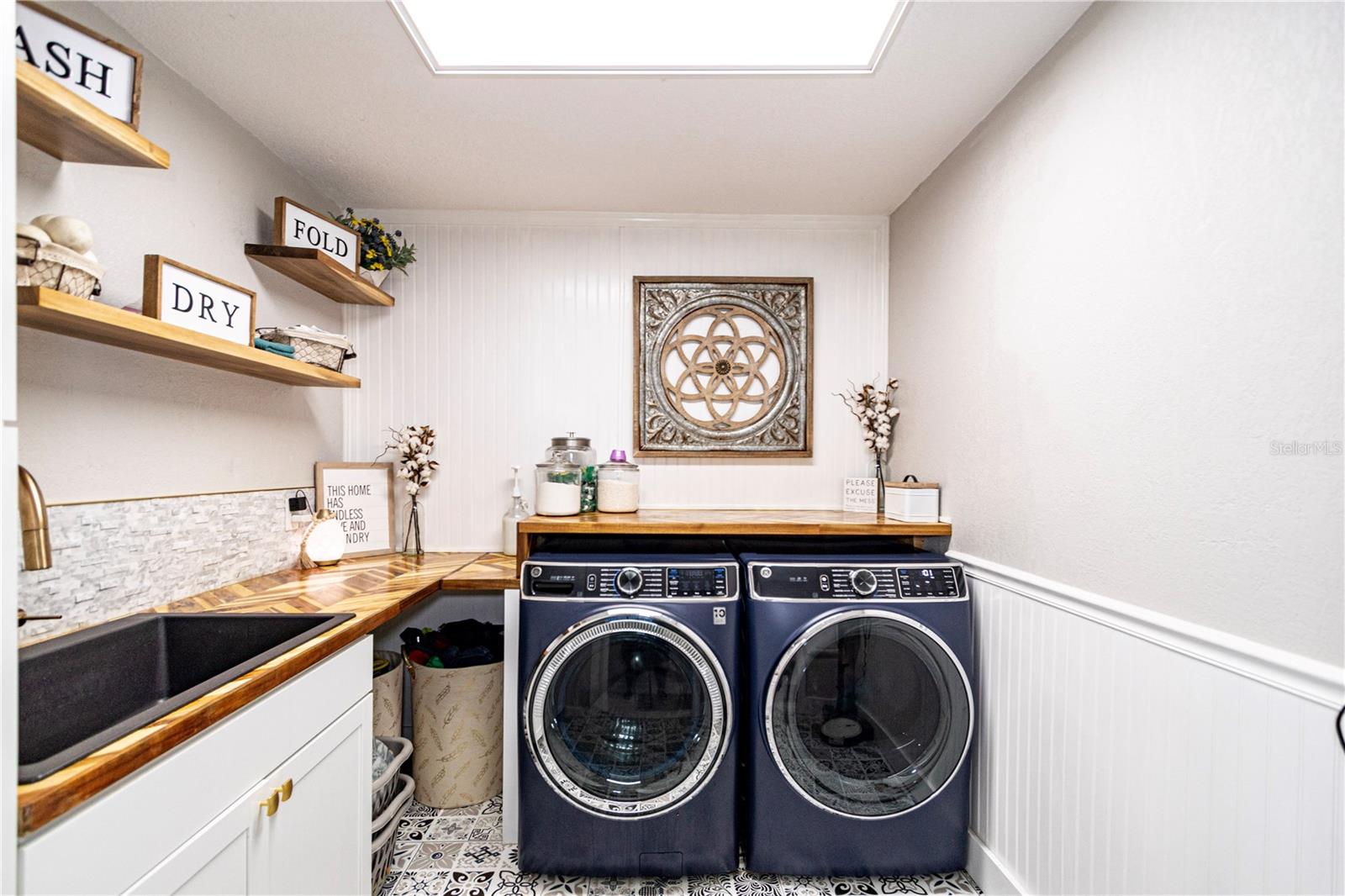 ;
;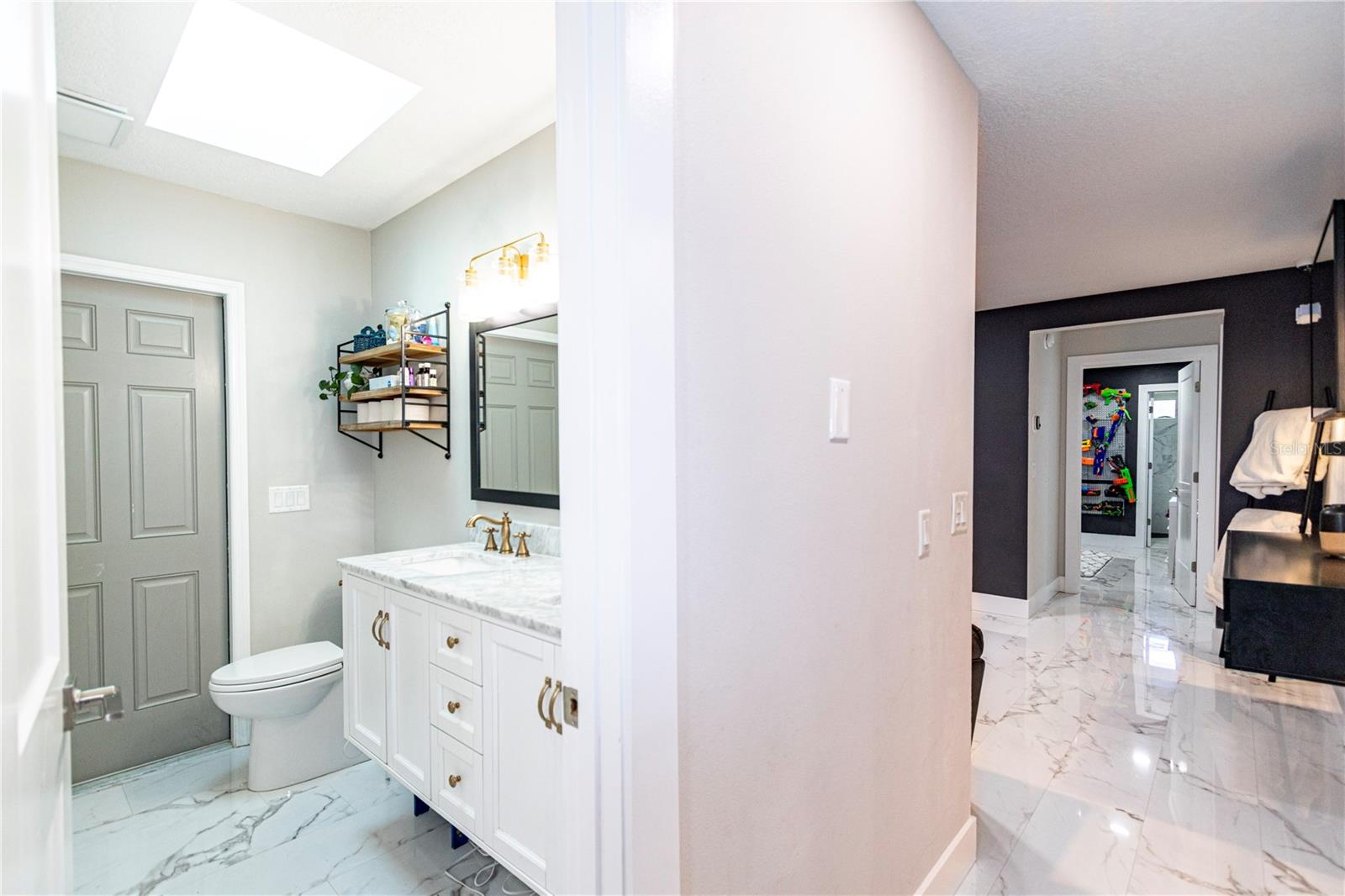 ;
;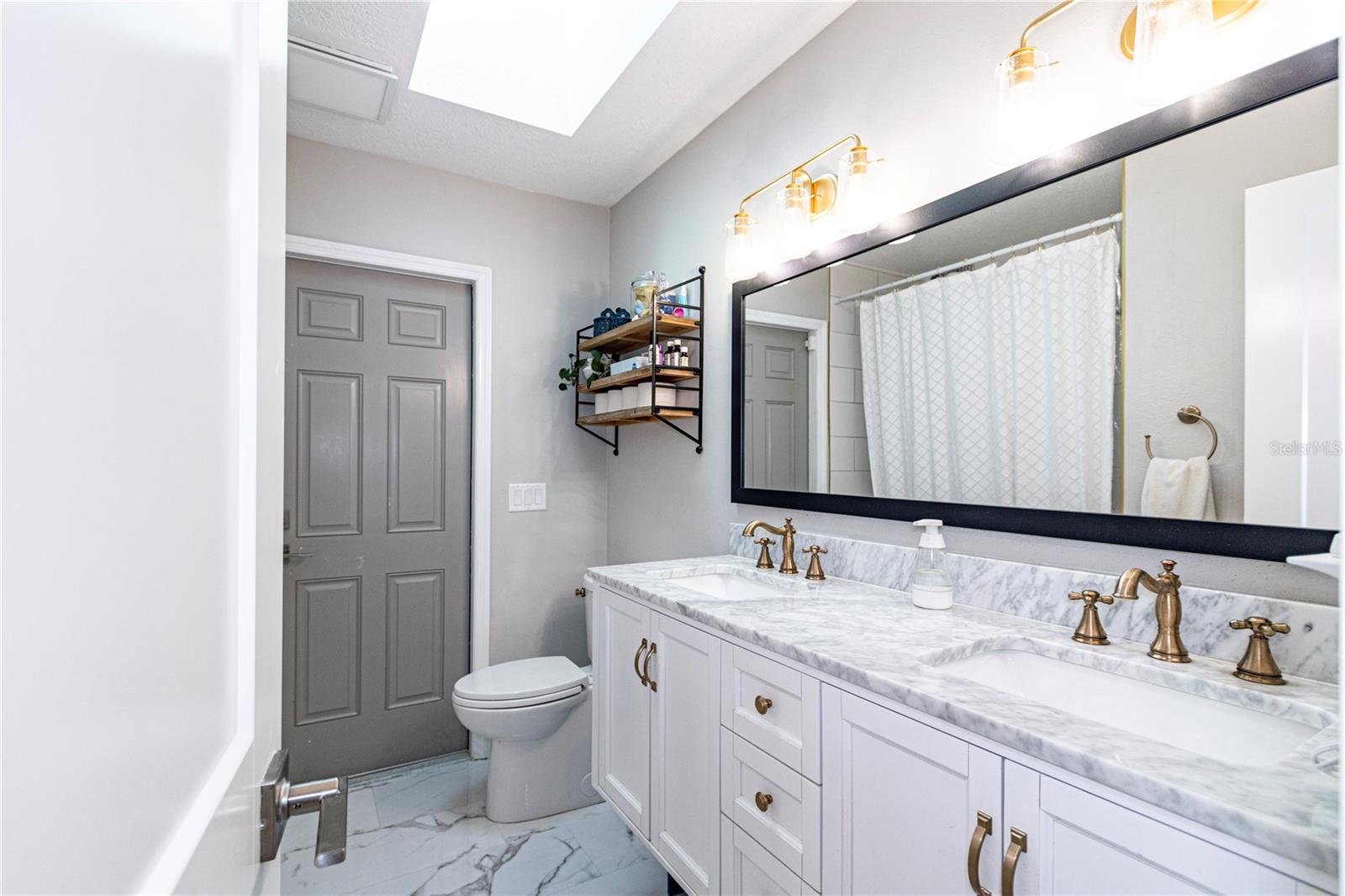 ;
;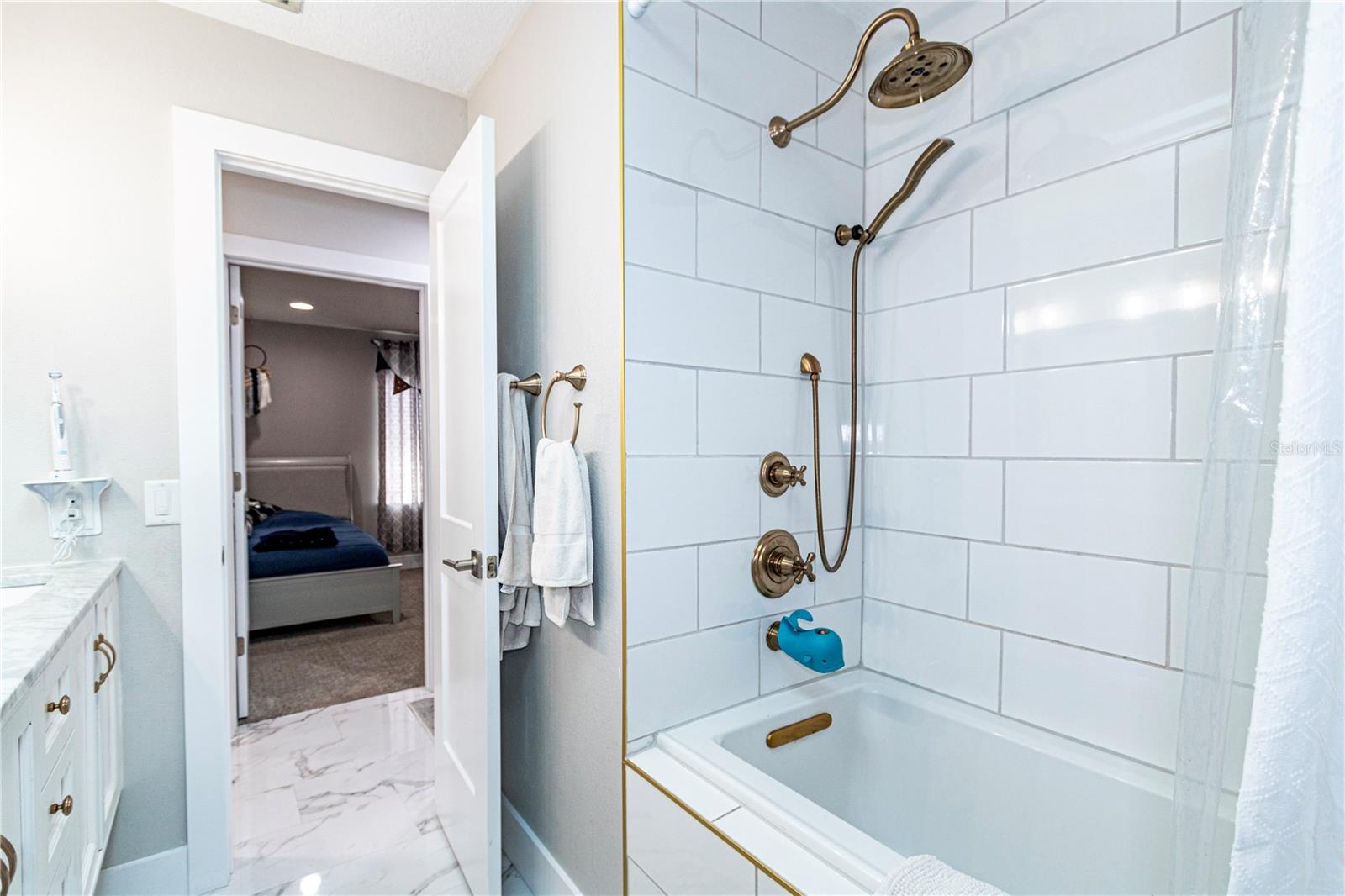 ;
;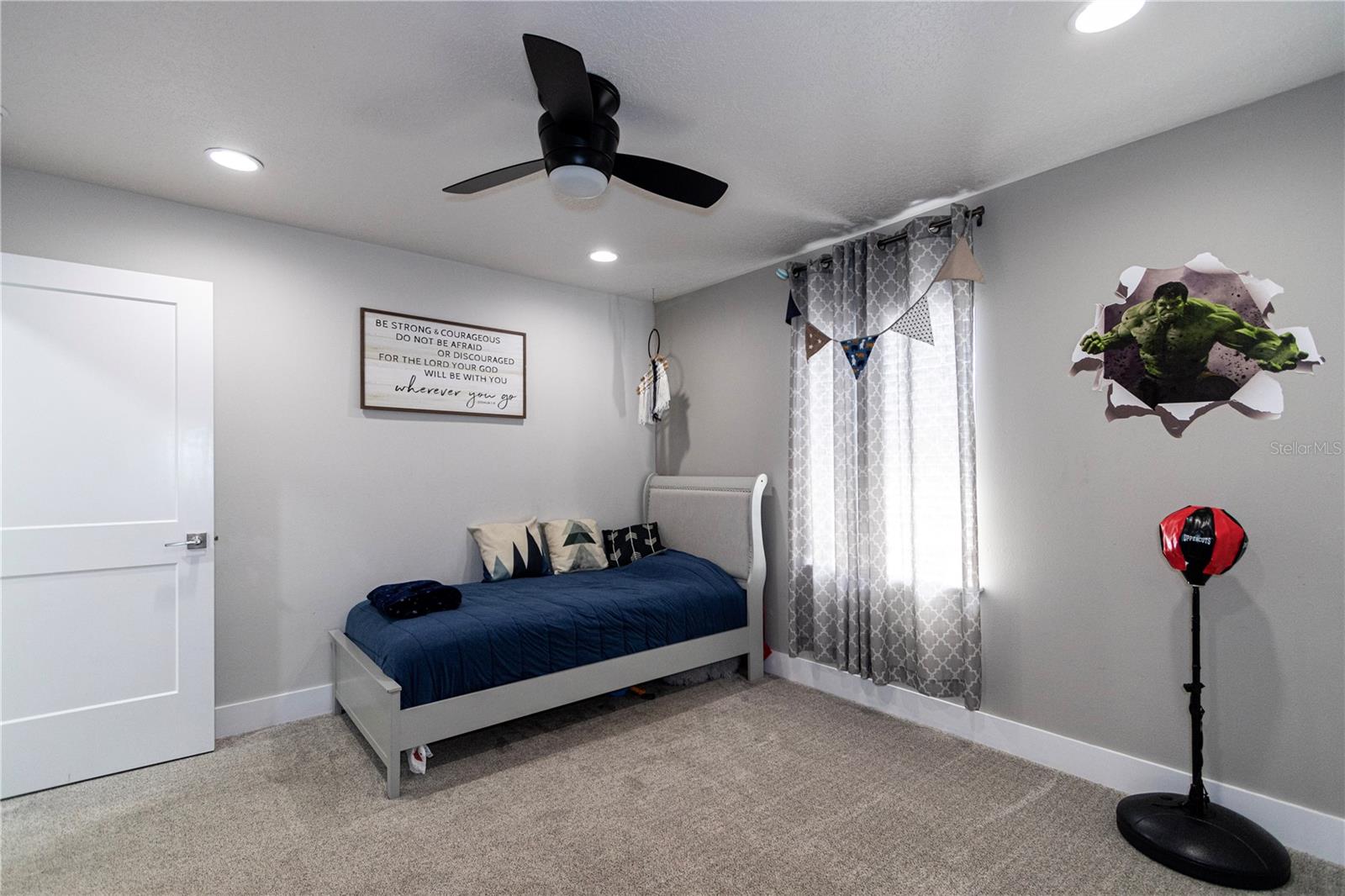 ;
;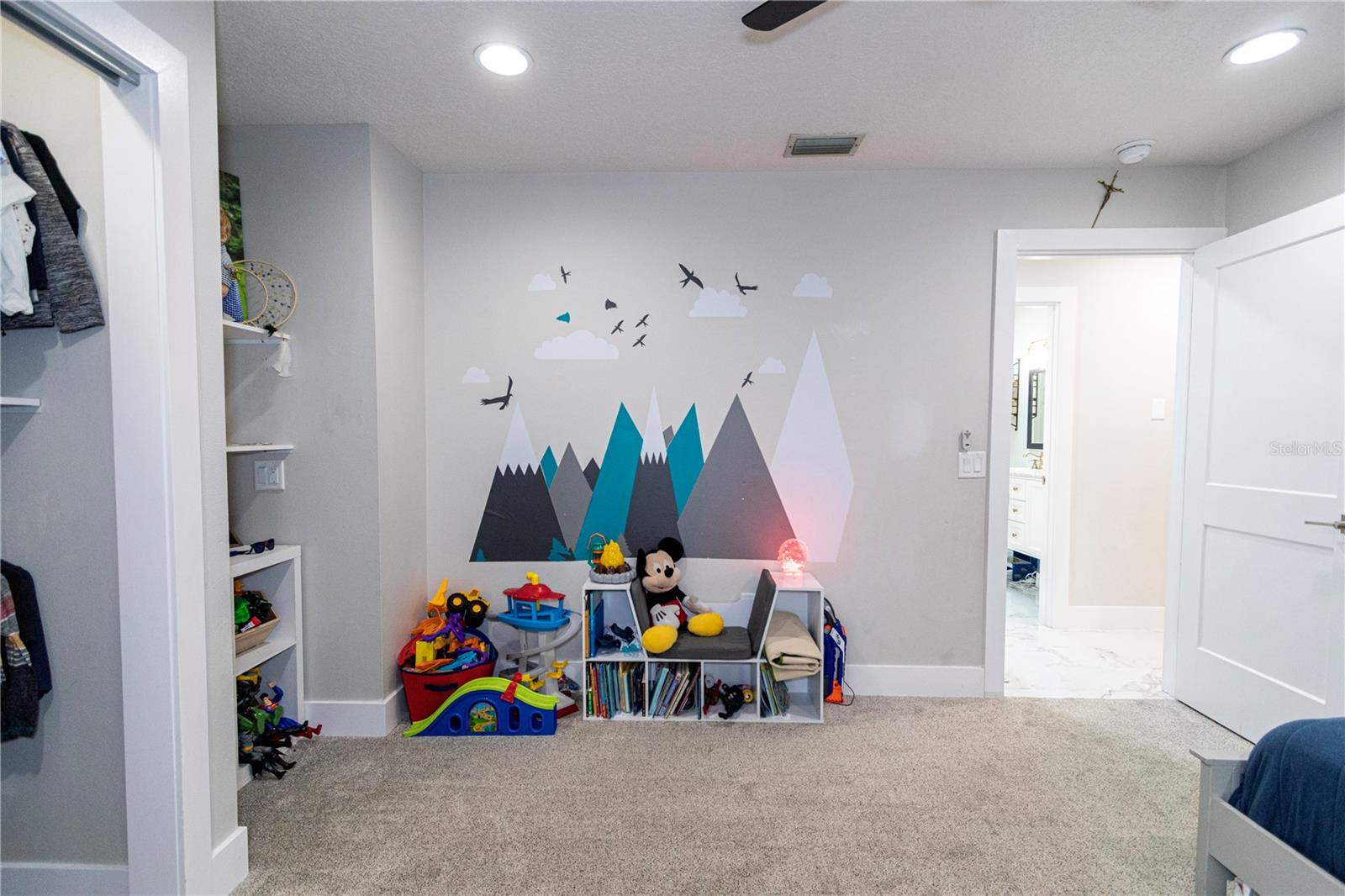 ;
;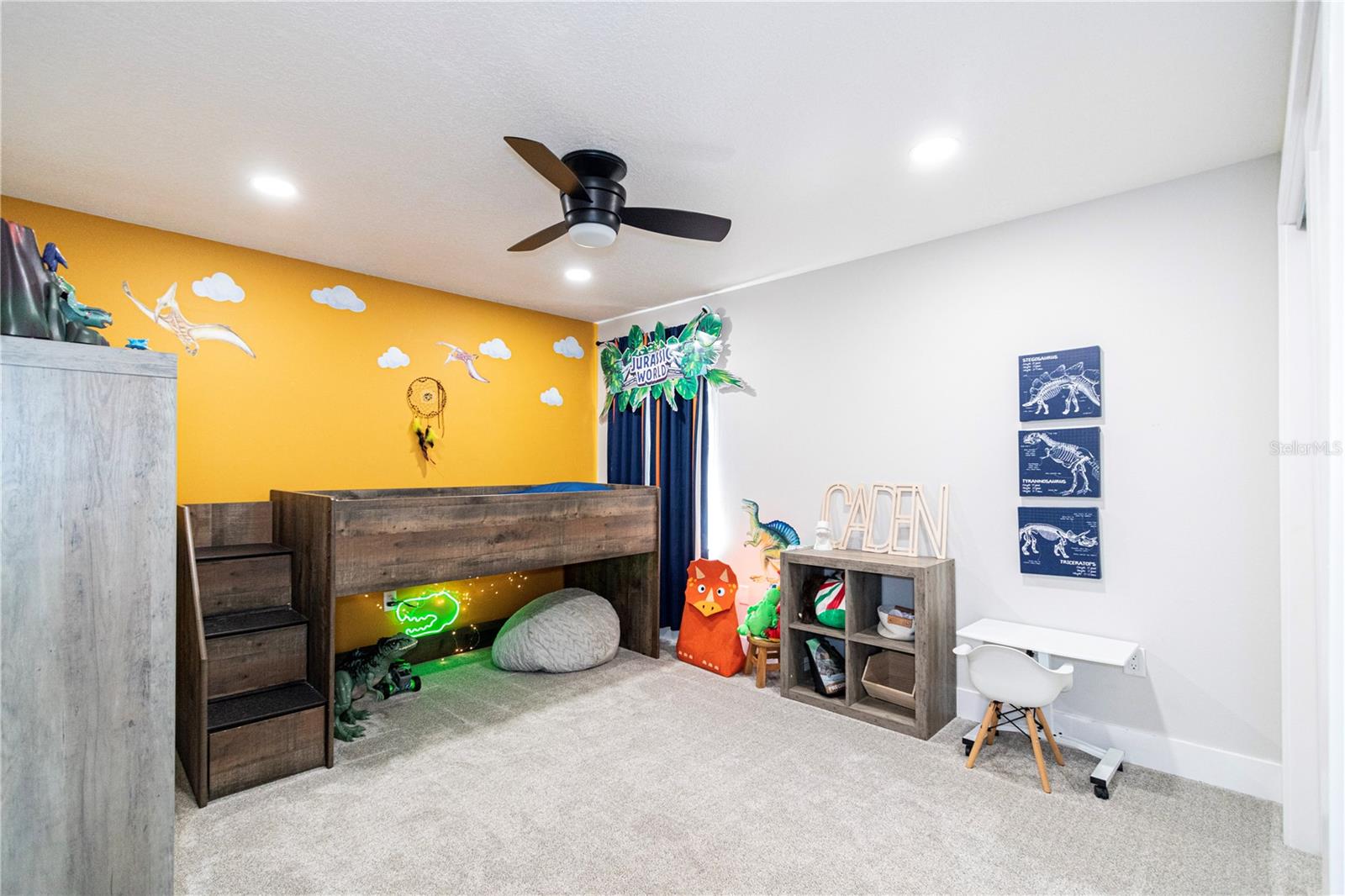 ;
;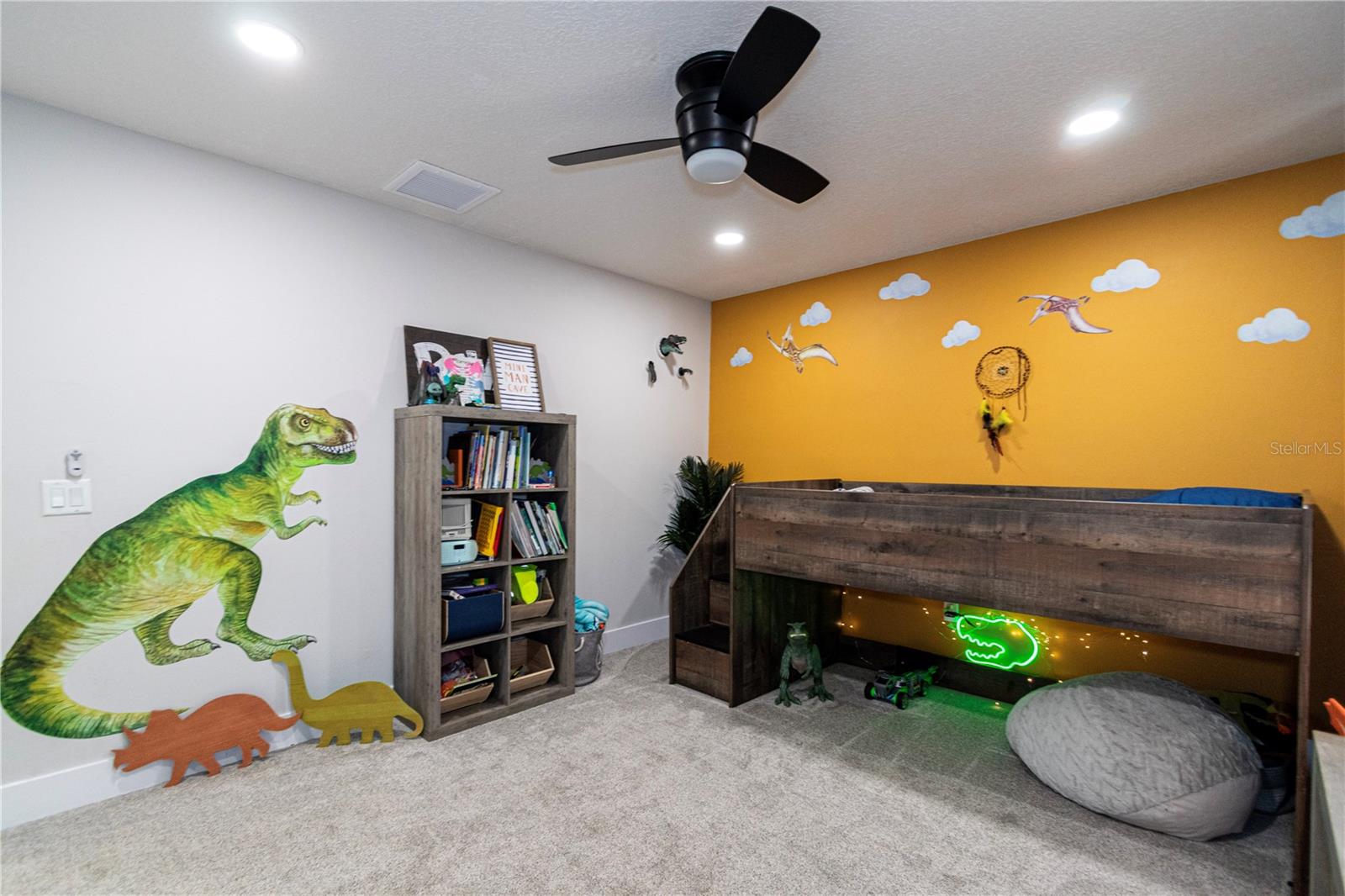 ;
;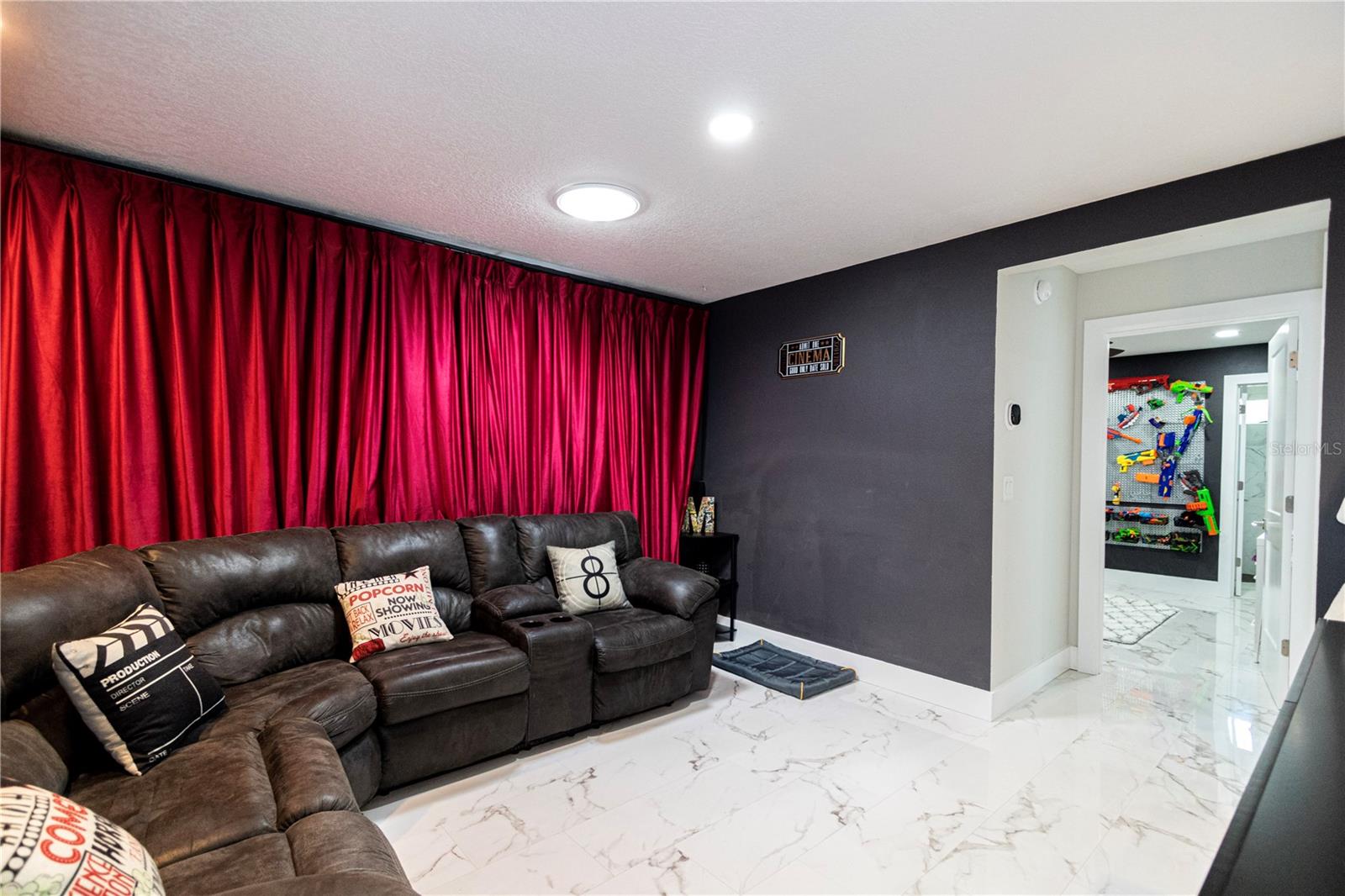 ;
;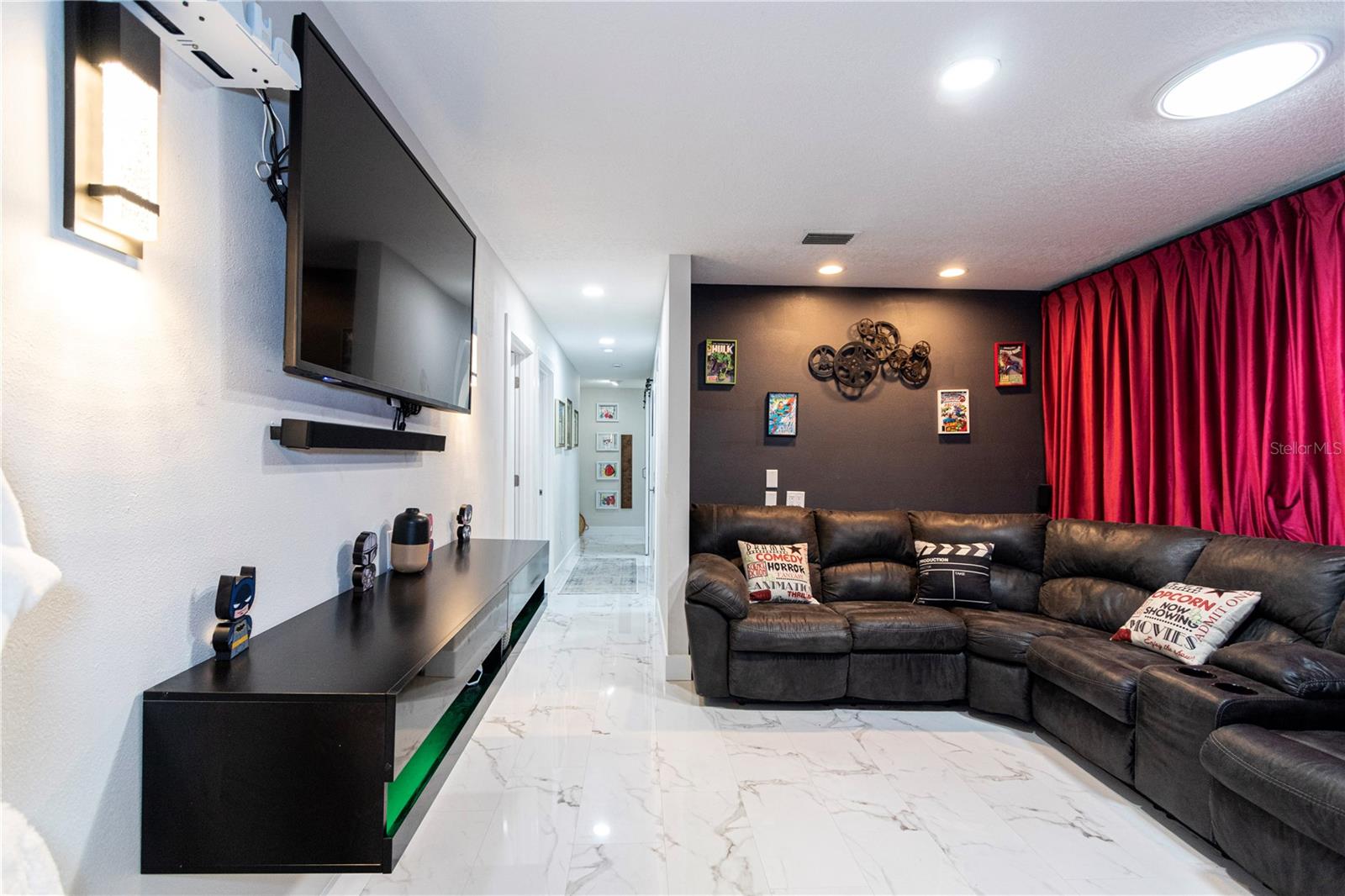 ;
;